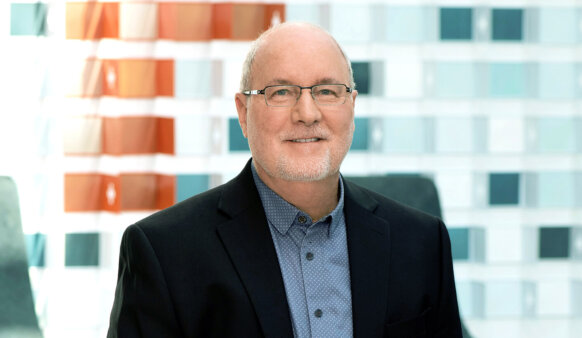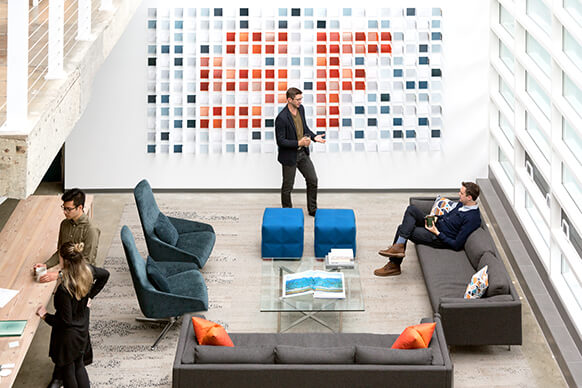Connie & Kevin Chou Hall at the University of California Berkeleys Haas School of Business has earned LEED Platinum Certification, the highest recognition from the U.S. Green Building Council for sustainability excellence. Designed by Perkins&Will in collaboration with the buildings donor, Dean, faculty, staff, and students, Chou Hall creates bright, welcoming spaces that encourage collaboration and innovation.
The environmentally conscious and sustainable design of Chou Hall, combined with our efforts to achieve TRUE Zero Waste Certification and pursue WELL Certification, led to the great honor of being named the greenest academic building in the country,” says Courtney Chandler, chief strategy & operating officer at Haas. “In many ways, this beautiful building reflects the school’s vision of true business leadership: It’s high-performing, environmentally responsible, and designed for state-of-the-art learning.”

Integration into the Neighborhood
Chou Hall integrates with ease into the existing Haas and Berkeley campus, allowing for convenient access to transportation and campus amenities. This welcoming building connects users to the natural environment with views to the surrounding redwood grove, campus, and San Francisco across the Bay. Chou Hall references its historic site conditions, including the Strawberry Creek bed and the campuss iconic riparian corridor, by embracing the site topography as part of the building experience. Entrances on the lower level and courtyard level are linked by a two-story atrium. Convivial outdoor terraces animate social life at both entrances, and the Think Café with its beautiful setting and sustainable offerings brings people together from across the University.
Building Performance
Chou Halls users have access to abundant daylight and natural ventilation, reducing the need for electric lighting and lowering energy demand. The heating and cooling system is separated from the ventilation system to allow for optimized equipment and occupant control. A dedicated outdoor air system (DOAS) and a chilled beam system provide efficient environmental control. Exterior sun shading mitigates solar heat gain, helping to maintain thermal comfort while managing glare. A 75 kW photovoltaic system shades the roof terrace and generates 113,500-kilowatt hours of renewable of energy on site, off-setting approximately 25 percent of total building electricity use.
Water is carefully managed both inside and outside the building. The landscape slows and treats stormwater; inside the building, demand for potable water is optimized with highly efficient fixtures. Potable water use is further reduced by diverting rainwater to a cistern, and then used to flush toilets.
The project recently earned TRUE Zero Waste certification the first for a business school, and is currently pursuing WELL Standard certification to further demonstrate commitment to creating an optimal educational environment, occupant, and planetary health.
Our strategy for Chou Halls exceptional building performance relies on harnessing the natural systems present at the site. 建筑利用温和的湾区气候,一个完美的地方,受益于自然通风和日光。 丽贝卡·霍尔特、珀金斯和威尔斯高级可持续建筑顾问丽贝卡·霍尔特(Rebecca Holt)说,这个斜坡的场地位于混合的活橡树和红木林和附近的干溪河床中,邀请该建筑为整个社区庆祝整个空间的自然环境。周厅可持续发展专家。
健康与福祉
周厅尊重学生、教职员工和地球的健康,支持健康。 在整个建筑中,亲生物设计元素将用户连接到自然环境。 自然系统和日节奏在人类健康和福祉中起着核心作用,作为回应,大型可操作的窗户可带来自然光线和新鲜空气,同时提供河岸走廊和城市及海湾的壮丽景色。 此外,通过战略性地使用木镶板、木制品和裸露的混凝土墙,周厅投射了一种诱人的温暖和美感。
为了创造和保持自然美学,设计团队战略性地使用内饰;这使得学生、教职员工和访客能够随时看到、理解和欣赏建筑细节。 使用高度耐用的材料可确保更少的材料需要更换,并在建筑物的整个生命周期内产生更少的废物。 此外,所有材料都使用珀金斯和威尔预防清单筛选了有关化学品。
我们工作依赖于对哈斯社区及其价值观和目标的理解, Perkins和Will的负责人、设计团队的项目经理John Long说。 协作团队方法帮助创建了一座建筑,体现了学校对学生成就、福祉和环境的雄心勃勃承诺。



