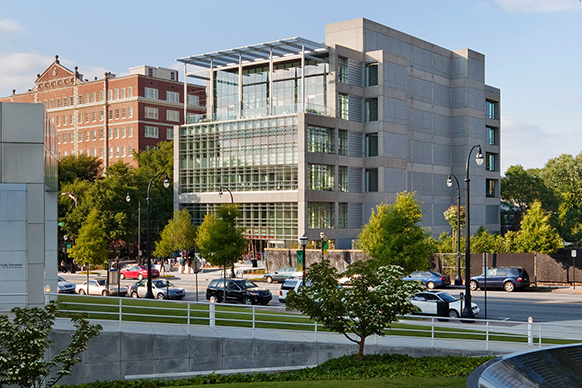
Hamad Medical City Medical Education and Simulation Center
A building slated to serve medical school residents, hospital staff recruits, and budding surgeons from around the world needed some major surgery of its own.
In fact, when the largest provider of care in Qatar approached us with plans to reuse an existing structure as an education center, the building turned out to be an incomplete and abandoned three-story complex.
To repurpose it as a “learning on display” opportunity and highly collaborative facility would push our design thinking as the project came with a few major caveats that proved quite challenging. These requirements included keeping the elevators and stairs in place as well as front-to-back visibility on each floor.
In the end, the biggest structural change involved the removal of a multi-storied portion in the building’s center. This created an open space with the feeling of a “souk” (a regional market) which nicely dovetailed into another requirement: honoring Arabic aesthetics.

Doha comes with naturally occurring extreme conditions. Temperatures frequently exceed 100 degrees, humidity tops 50 percent, water resources are extremely limited, and then there are the earthquakes.
To help Hamad Medical Center prepare for everything, we outfitted the plaza area with multi-use columns. Not only do they serve as structural supports, they contain medical gasses and electric stations tied to generators. Cover materials can seamlessly attach to the structures as well. This way, the entire plaza can be transformed into a shaded trauma room should events demand it.

Teaming Up: Our designers and researchers synchronized their efforts to improve both performance and design. Our researchers evaluated the thermal loads and useful daylight illuminance, and our designers suggested updates to the building skin to improve performance. The end result from this collaboration: improved overall daylighting, reduced overexposure and blocked solar heat gain… allowing the building to keep cool.



Embracing the approach of adaptive reuse with no demolition of the previously designed structure, 90% of all interior walls are factory-made modular partitions. Smartly designed with plug-and-play MEP infrastructure chases, they provide maximum flexibility for future use.
High efficiency plumbing fixtures and lighting were incorporated as well. And, to reduce the footprint even further, materials were screened for material health and sourced regionally.







