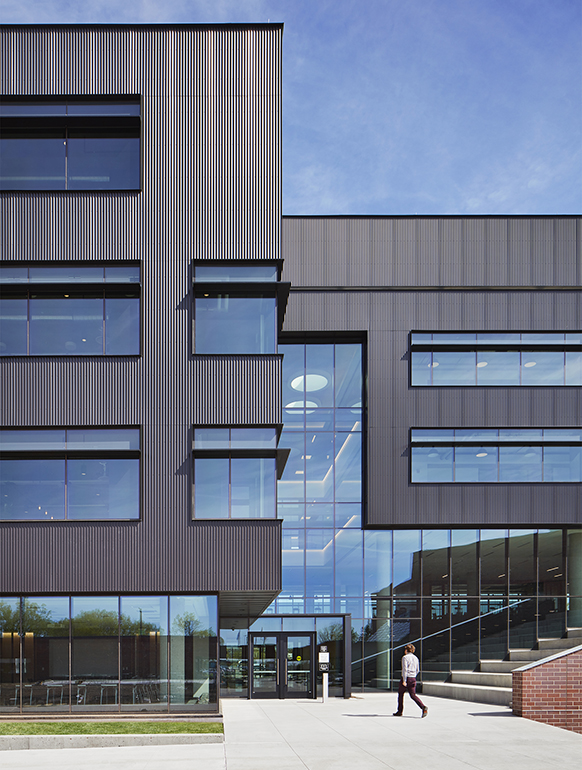
Land O’Lakes Headquarters Expansion
After years of leasing office space in remote locations, this growing co-op wanted to consolidate their far-flung employees back onto their main campus. Our team introduced a holistic approach, incorporating real estate analysis, integrated site strategy, and alternative workplace strategies that, produced a solution that brought all employees back together, and saved capital costs.
A nearly 100-year-old cooperative that is transforming the future, Land O’Lakes has a work philosophy that enables team agility around projects and embraces an innovative approach to workplace design. The new building reimagines the idea of the campus, shifting from the outwardly-focused organization of the original headquarters to a centralized campus built around an open courtyard, redirecting the focus to community and collaboration. Bathed in daylight, a variety of spaces support individual, team, and collaborative work. The space now emphasizes the co-op’s mission, working together for the common good.

The building employs rainwater harvesting for landscape irrigation, photovoltaic panels to offset energy demands, higher indoor air quality with fresh air for employees, and extensive daylighting to interior spaces – paired with controls that automatically reduce power usage on sunny days. Achieving LEED Platinum, the project is a daily reminder of their respect for and commitment to the earth they rely upon.


Cutting across the organized open workplace zones is a bright, fluid space called the ‘pollinator path’ which winds throughout the building, shaping a variety of unique moments and collaboration spaces that connect previously siloed departments and processes and encourages employees to interact more accidentally or incidentally. Inspired by the client’s deep connection to agriculture, this path fosters ecosystems of interdepartmental cooperation, movement, transparency, and views to nature.

Guided by a workplace strategy that grew out of extensive site observation and data collection, a new model of open office workplace was developed, allowing Land O’Lakes to accommodate growth in less space through a flexible and agile workplace environment designed to accommodate both traditional and free-address arrangements.



Peter Janzen, SVP, General Counsel and Chief Administrative Officer, Land O’Lakes


Christopher J. Policinski, CEO, Land O’Lakes

















