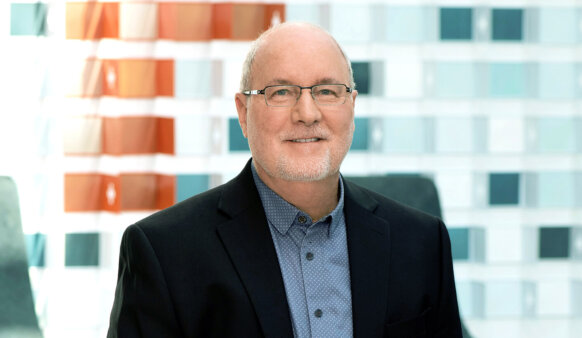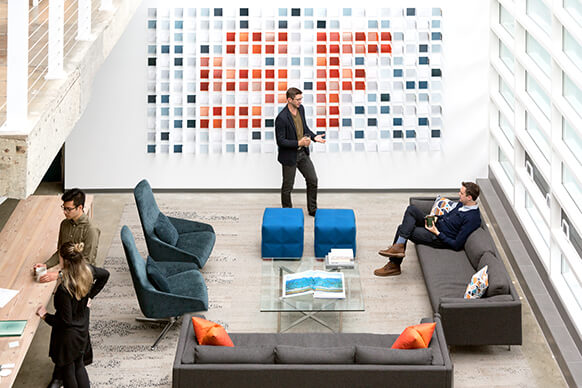Connie & Kevin Chou Hall at the University of California Berkeleys Haas School of Business has earned LEED Platinum Certification, the highest recognition from the U.S. Green Building Council for sustainability excellence. Designed by Perkins&Will in collaboration with the buildings donor, Dean, faculty, staff, and students, Chou Hall creates bright, welcoming spaces that encourage collaboration and innovation.
The environmentally conscious and sustainable design of Chou Hall, combined with our efforts to achieve TRUE Zero Waste Certification and pursue WELL Certification, led to the great honor of being named the greenest academic building in the country,” says Courtney Chandler, chief strategy & operating officer at Haas. “In many ways, this beautiful building reflects the school’s vision of true business leadership: It’s high-performing, environmentally responsible, and designed for state-of-the-art learning.”

Integration into the Neighborhood
Chou Hall integrates with ease into the existing Haas and Berkeley campus, allowing for convenient access to transportation and campus amenities. This welcoming building connects users to the natural environment with views to the surrounding redwood grove, campus, and San Francisco across the Bay. Chou Hall references its historic site conditions, including the Strawberry Creek bed and the campuss iconic riparian corridor, by embracing the site topography as part of the building experience. Entrances on the lower level and courtyard level are linked by a two-story atrium. Convivial outdoor terraces animate social life at both entrances, and the Think Café with its beautiful setting and sustainable offerings brings people together from across the University.
Building Performance
Chou Halls users have access to abundant daylight and natural ventilation, reducing the need for electric lighting and lowering energy demand. The heating and cooling system is separated from the ventilation system to allow for optimized equipment and occupant control. A dedicated outdoor air system (DOAS) and a chilled beam system provide efficient environmental control. Exterior sun shading mitigates solar heat gain, helping to maintain thermal comfort while managing glare. A 75 kW photovoltaic system shades the roof terrace and generates 113,500-kilowatt hours of renewable of energy on site, off-setting approximately 25 percent of total building electricity use.
Water is carefully managed both inside and outside the building. The landscape slows and treats stormwater; inside the building, demand for potable water is optimized with highly efficient fixtures. Potable water use is further reduced by diverting rainwater to a cistern, and then used to flush toilets.
The project recently earned TRUE Zero Waste certification the first for a business school, and is currently pursuing WELL Standard certification to further demonstrate commitment to creating an optimal educational environment, occupant, and planetary health.
Our strategy for Chou Halls exceptional building performance relies on harnessing the natural systems present at the site. O edifício aproveita o clima ameno da área da baía, um lugar perfeito para se beneficiar da ventilação natural e da luz do dia. O local inclinado, em um carvalho vivo misturado e em um bosque do Redwood e na cama seca próxima do Creek, convida o edifício para comemorar o ambiente natural durante todo o espaço para a comunidade inteira, diz Rebecca Holt, o supervisor de edifício sênior sustentável de Perkins e de Wills e especialista em sustentabilidade da Chou Hall.
Saúde e bem-estar
Chou Hall respeita a saúde e apoia o bem-estar para estudantes, professores, funcionários e do planeta. Em todo o edifício, elementos de design biophilic conectar os usuários ao ambiente natural. Os sistemas naturais e os ritmos diurnos desempenham papéis centrais na saúde humana e no bem-estar e em resposta, grandes janelas operáveis trazem luz natural e ar fresco, proporcionando vistas deslumbrantes do corredor ribeirinho e da cidade e Baía além. Além disso, através do uso estratégico de painéis de madeira, millwork, e paredes de concreto exposto, Chou Hall projeta uma sensação convidativa de calor e beleza.
Para criar e preservar uma estética natural, a equipe de design usou acabamentos interiores estrategicamente; Isso permite que os alunos, professores, funcionários e visitantes vejam, compreendam e apreciem prontamente os detalhes arquitetônicos dos prédios. O uso de materiais altamente duráveis garante que menos materiais necessitará de substituição, e menos desperdício será produzido ao longo da vida do edifício. Além disso, todos os materiais foram rastreados para produtos químicos de preocupação usando o Perkins e Will lista de precaução.
O nosso trabalho baseou-se na compreensão da Comunidade Haas e dos seus valores e objetivos, diz John Long, diretor da Perkins e Will e gerente de projeto da equipe de design. A abordagem da equipe colaborativa ajudou a criar um edifício que incorpora as escolas compromisso ambicioso para a realização do aluno, bem-estar e meio ambiente.




