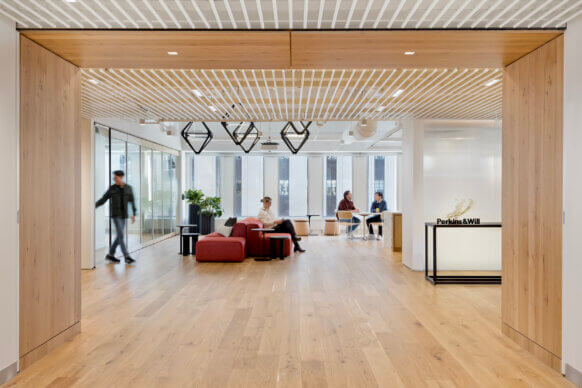The post-WWII Baby Boom ushered in an era of construction on a massive scale, from the Levittown-like suburbs sprouting up across our cities to an unprecedented expansion of higher education facilities. Today, we continue to learn and live in many of these mid-century structures, but often they are misaligned with the way society has changed in the last half dozen decades. From sustainability and energy performance targets to accessibility requirements, what was once a good fit for a college or university can suddenly be an expensive (and exclusionary) burden.
When Smith College opened the Cutter and Ziskind Houses in 1957, the news reported: “Smith College in Northampton now boasts of having a twin dormitory that is classed as the most modern and unusual in New England.” Young women were proud to call these residence halls their home. The rigidity of the International Style design acted as a blank canvas or a frame in which life took place. Students brought the color and energy to the spaces and quickly learned to use the large glass windows as billboards to express themselves. The simplicity of the design was appreciated, even as it stood out from the neighboring Victorian houses along Northampton’s Elm Street. And while a private courtyard connecting the two Houses faced the street, a solid wall did not allow pedestrians to enjoy the space.







