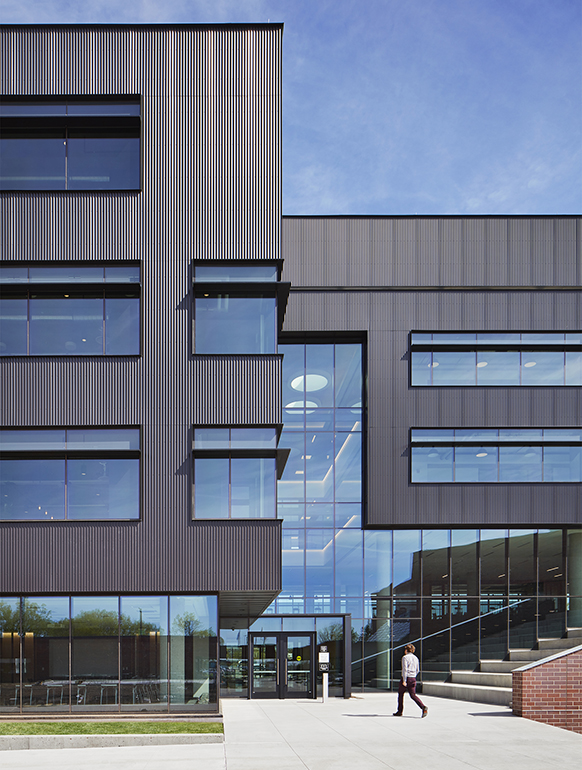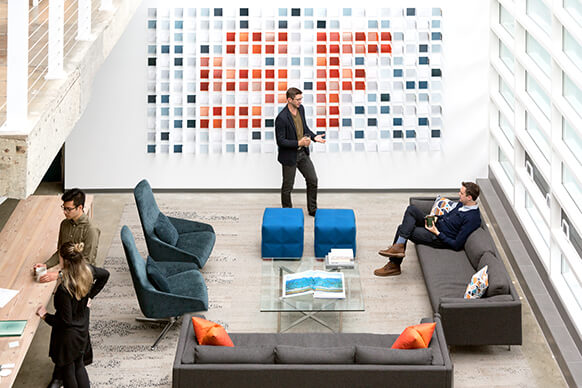
Bay Area Metro Center
In San Francisco’s Rincon Hill and Transbay neighborhoods, we led the transformation of an unused, 1940s-era U.S. Army warehouse into a bustling, modern-day headquarters for some of the Bay Area’s most progressive government agencies.
Here, the Metropolitan Transportation Commission, the Bay Area Air Quality Management District, and the Bay Conservation and Development Commission now work together. Our creative reinterpretation of the old space allows for a level of inter-agency collaboration and cooperation never before possible, creating efficiencies through space- and resource-sharing. A light-filled atrium of glass and wood, connected by an open, floating staircase, connects floors visually and functionally, facilitating interaction among the agencies. And a landscaped rooftop terrace offers staff rest and repose with spectacular views of the Bay Bridge.
The new Bay Area Metro Center gives a much-needed public face to the public agencies that call it home.

Brings four regional agencies’ offices under one roof to foster greater collaboration.

To bring natural light into the massive, 64,000-square-foot floor plate – and reduce energy costs – an eight-story atrium was carved into the center of the building and topped with a lightweight “pillow” skylight made of transparent plastic sheeting filled with air. At the street level, the atrium is the centerpiece of an expansive lobby destined to become an indoor crossroads for the four regional agencies occupying the building. Above the lobby, the atrium is lined with glass panels that create a contemporary stained-glass effect.








