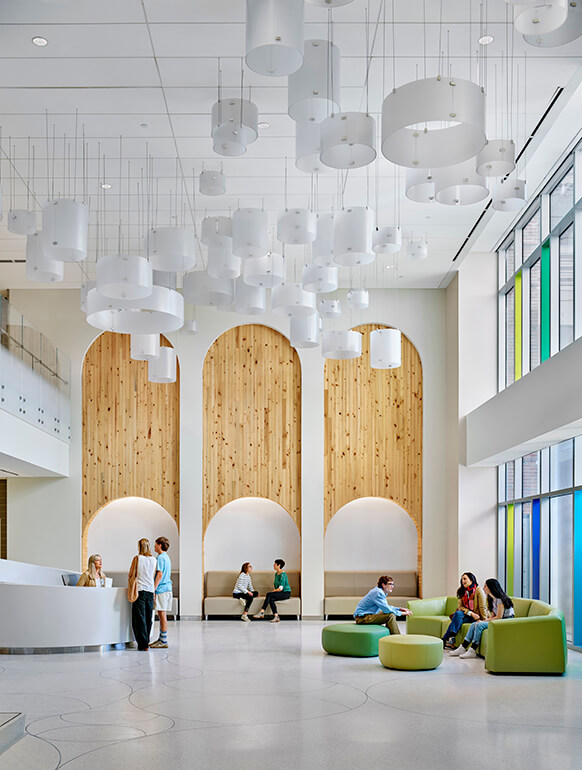
Shaping The Future
Our New York studio is ambitious and forward-thinking. We think globally, celebrate diverse perspectives, and are driven to positively contribute to the vibrant cultural fabric of New York City and the surrounding region. For us, expertise, research, and design are in a constant dialogue. We work with clients and institutions on the leading edge of business, education, science, and technology to test new ideas in an environment that values transformative thinking.

We are the only architecture firm selected alongside a consortium of partners to design and develop a cutting-edge innovation hub at the Brooklyn Army Terminal (BAT) in Sunset Park. Called BATWorks, this new facility will transform a significant portion of the historic site into an innovation incubator for emerging businesses, primarily in the clean tech and energy sectors, as part of a long-term commitment to developing the city’s green economy.
Matt Malone has returned to lead the Science and Technology practice in our New York and Philadelphia studios. In this new role, Matt will focus on growing our portfolio across the region, leading projects that support innovation, research, and discovery. His experience as both a designer and a developer equips him with a firsthand understanding of the opportunities and constraints shaping the future of life science environments.
With rapidly changing environmental conditions, today’s buildings must account for the climate change risks of tomorrow. Columbia University’s new tennis center is the future of resilient architecture, rethinking how a structure interacts with its surroundings. Fast Company highlights our design approach and innovative strategies that protect and adapt this waterfront building.
Read more about our resilient design of this “floodable” facility.

Health is about so much more than physical fitness, dietary habits, or disease prevention. It’s about how a person functions at all levels—physical, mental, emotional, and spiritual. It’s about the brain’s and body’s response to the physical environment, and how that response influences a person’s quality of life. We’re focused on making people’s lives better—holistically—by designing places that promote well-being from the inside out.
Located in Long Island City, InnoLabs is a life sciences facility that proves aging commercial buildings can be re-purposed for modern and highly technical functions, incorporating specialized systems and uses while blending new elements with old.
Perkins&Will worked with client King Street Properties to create a flexible lab space that supports the needs of both commercial life science start-ups and established institutional clients. The success of this strategy is apparent in the leasing success of the building, including the largest life science deal executed in 2022.


“Transit design is not just about moving people; it’s about bringing communities together. Public outreach is so important—businesses and residents need to be considered at every step.”
The new workplace is human centric. It’s about creating a meaningful, experience-driven, resilient workplace… A place where people want to be. A dynamic and responsive environment engages the physical, emotional, intellectual, and aspirational needs of its users.
While the functional aspects of a workplace are ever important, amenities – service-oriented spaces that helps provide comfort, convenience and joy – are increasingly important to support employees dynamic needs throughout the day. From dining areas, fitness centers, and outdoor seating to on site day-care, wellness spaces, and more, amenities transform a workplace into a multi-faceted destination. At Perkins&Will, we recognize the importance of designing an ecosystem that provides employees with amenities that help them not only work their best, but also live their best.
Our New York Leaders
Work by New York



















































Socialize with New York