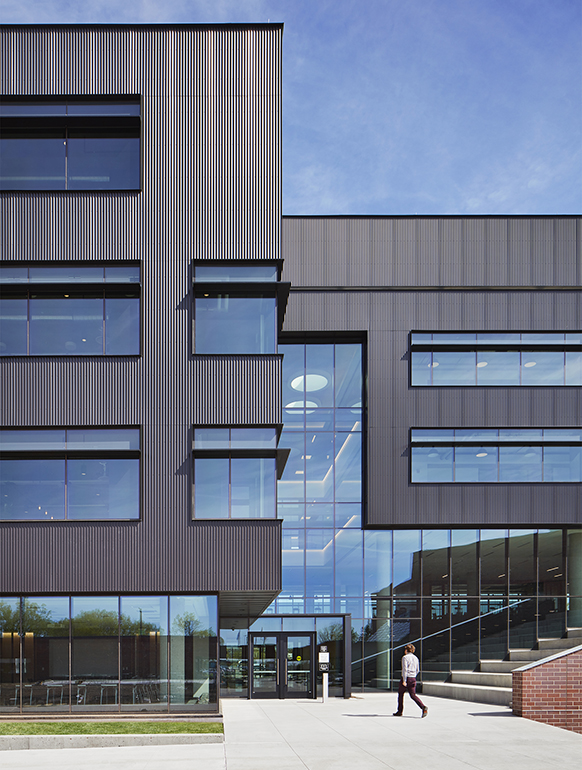
Center for Coastal and Deltaic Solutions
The Louisiana wetlands are washed away at the rate of one football field every 38 minutes. With 24 square miles disappearing every year, a diverse coalition of citizens, scientists, business, government, and universities banded together to create Center for Coastal and Deltaic Solutions—a research campus devoted to the collaborative study of coastal restoration and sustainability.
To start, the group needed a structure to serve as a headquarters that would anchor both the mission and the campus. Built on a historic city dock that’s home to the industrial waterfront, the new building serves as part riverside promenade to educate and engage the public and part research facility to assist in critical climate change findings.
Perched over the Mississippi, the facility is home to observational spaces, a publicly visible wet lab, offices, research areas, as well as conferencing and meeting space.

Taking cues from the strong angles seen in the industrial and maritime structures of the area, the building’s form is at home in the landscape. Highly visible from the I-10 highway and bridge, it creates an iconic landmark that’s visible across the Mississippi as you approach Baton Rouge from the west.

The project occupies the batture lands on the banks of the Mississippi. With its annual 40′ of rise and fall, the Mississippi River transforms the setting for the building allowing the researchers and visitors to see the daily and seasonal transformations of the river and its ecology.



The beloved historic city dock’s primary structure and historic crane have been stabilized and preserved. Both elements are key features in the design and are visible and accessible from the institute and the exterior promenade. The historic dock has been re-purposed as an event space for lectures, symposiums, festivals, and demonstration space for projects related to the Center and the River.









