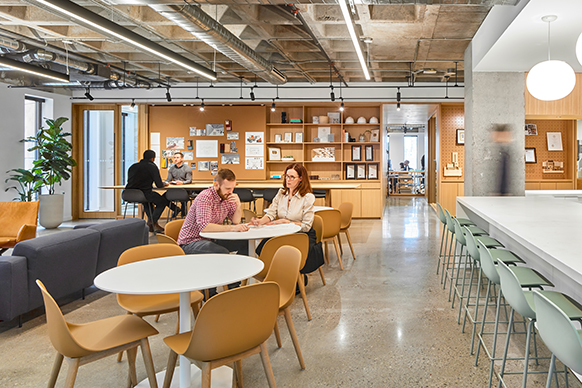
University of Toronto Scarborough Highland Hall
A campus originally designed by acclaimed modernist John Andrews, this extraordinary architecture engaged the features of its wooded site, but turned its back on the surrounding urban context. Over time, the campus has grown to meet the edges of its site and with the introduction of a new transit loop in 2016, needed to structure a safe and inviting pedestrian entry. Our team worked with the university to explore the potential of a planned expansion to the Faculty of Social Sciences as a way to define a new campus gateway. The completed project weaves new and existing structures into a striking architectural statement within an enhanced public realm that opens vital pedestrian routes.

The Highland Hall renovation and expansion deftly weaves a varied program into a combination of new and existing spaces to create a new point of arrival on campus. Departmental space for urban geography, sociology, political science, and anthropology are housed within a new academic tower connected to an existing 1970’s physical education complex. The existing gymnasium, change rooms, and fitness spaces are adapted to create an exam/conference centre, teaching spaces, student lounge, and study spaces. The ground floor provides a student service hub that includes the campus registrar.

The space between new and existing is used to create a vital public realm: The Ravine. This space works vertically to connect academic departments to each other and to students as well as horizontally to create vital pedestrian linkages on campus. The existing physical education complex turned its back to the street and presented a series of inaccessible, convoluted linkages. Now, Highland Hall clarifies the campus master plan by promoting intuitive and accessible movement from a new transit loop into the heart of campus.

—Chief Administrative Office Andrew Arifuzzaman


The animated public realm between the existing gymnasium and a new academic tower is inspired by the natural ravine bordering campus. It expands and contracts in plan and section acknowledging the need to move people quickly through the building, while also creating ‘eddies’, spaces for interaction and exchange at every one of the building’s six levels. A series of attenuated wood clad stairs encourage a playful assent through the naturally lit space, offering stops at shared lounge and interaction zones.



The architectural form of Highland Hall features a series of volumes that are stacked, offset, and twisted. The result is an exterior massing that is dynamic in its expression yet articulated to complement the scale of the existing neighbourhood and context. In sharp contrast to the rugged concrete architecture of the John Andrew’s buildings, Highland Hall’s volumes are clad in a sleek brushed aluminum and glass skin that refracts and reflects light. The result is series of shimmering metallic volumes that articulate a new façade for the campus.
A cluster of playfully placed concrete columns rises up three stories from the plaza, evoking the native forest. A pair of graphic murals integrated into the glass façade depict abstracted maps of the region’s urban geography. These printed glass facades communicate the programs of study within Highland Hall, while mitigating solar heat gain from east and west facing spaces.






