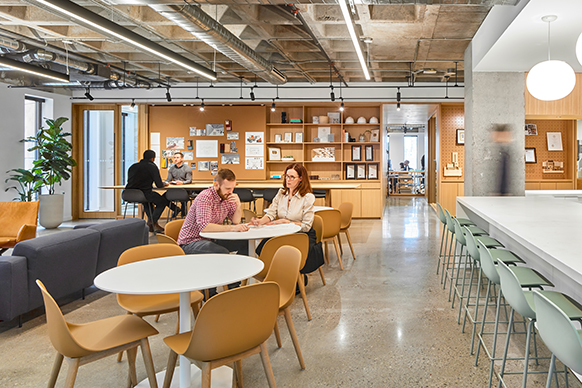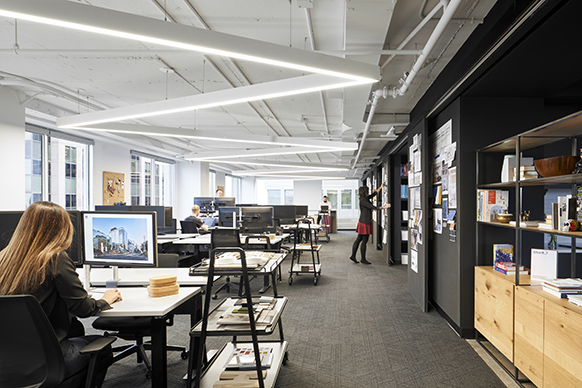This story was originally published in Canadian Architect. It is being republished here with their permission. This story is part of our insight series around the impact of the COVID-19 pandemic.
The COVID-19 pandemic has universally disrupted our lives in unimaginable ways. While it has immobilized the world physically, virtually, we’re more active than we have ever been and in ways we could have never foreseen. The dissolution of global boundaries has become even more prominent as we communicate and collaborate across digital channels, embrace new technologies and acclimatize to our “new normal”. This is truly epitomized in the way we work.
As companies across sectors embrace new ways to work, communicate and collaborate, architects and designers must strategically evaluate and explore which behaviors may stick long after people return to the office. In short, how could the current pandemic influence how we design our workspaces in years to come?
At Perkins&Will, we have begun exploring what our own re-entry into the workplace will look like and what modifications will be required. Our studio in Toronto moved into a new collaborative space in the heart of downtown in October 2018. We designed our studio by utilizing a free address strategy coupled with varied areas for collaboration and community. The design optimized our footprint, embracing a more densified layout, while providing our employees with the ability to choose where to work, to be curious, experiment and learn.
As workplace designers, we gravitate to changing the space first but, in this case, we will have to explore new strategies for how we work and write new policies to respond. While the modern workplace typically embraces a more densified layout with a higher sharing ratio to optimize utilization of space, the pendulum must swing in the other way. Companies will eschew the “sharing economy” of working and collaborative vignettes for a more individualistic way of working, by understanding work styles more, and responding in a thoughtful way.






