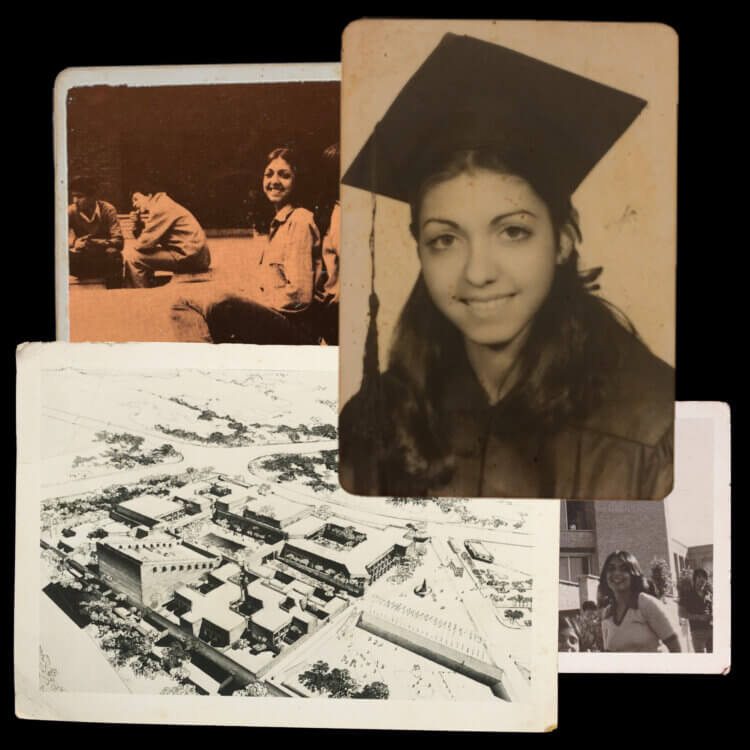Whitley Hadley can easily recall how the former Multicultural Office for Student Access, Inclusiveness, and Community (MOSAIC) felt from her time studying at the University of Colorado, Colorado Springs (UCCS). “It was mostly a spot to hide and eat your lunch,” says the class of 2013 alumnus. “We would try to host meetings for organizations, but it could only fit about 15 people and was just very small and dark.”
First created in 2003 as the Office of Student Multicultural Affairs, MOSAIC has had many iterations over its tenure. In 2009, it took on its current name when it moved from the campus’ Main Hall building to the University Center, bringing it closer to food options and the library. In 2009, the LGBTQ+ Resource Center became part of MOSAIC’s name and programming. Then, in the summer of 2020, joint student and faculty efforts to increase the amount of physical space on campus dedicated to equity and inclusion paved the way for MOSAIC’s redesign and expansion.
A Denver-based design team led by Miranda Dooley was brought in to reimagine MOSAIC. They nearly doubled the square footage of the existing office, moving private staff offices to the edges of the space to open the center for larger gatherings while also making it more wheelchair accessible and ADA compliant. Natural light now pours into the expanded common area through windows that previously belonged to the original space’s private offices. The team also completely rethought the entrance, taking out the wall separating MOSAIC from the hallway to offer a more open invitation to students passing by. However, should those inside require privacy, a glass garage door can be rolled down and a teal curtain drawn closed.









