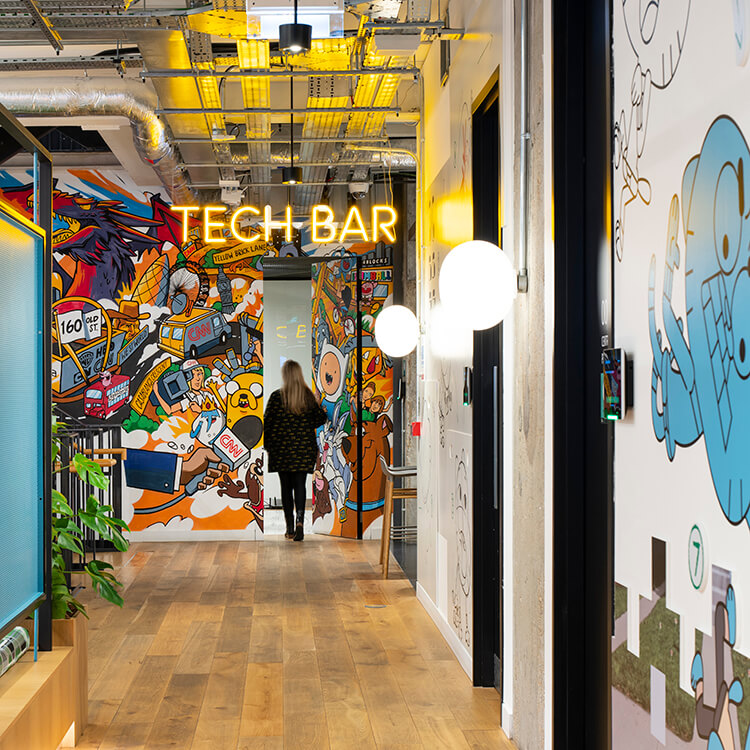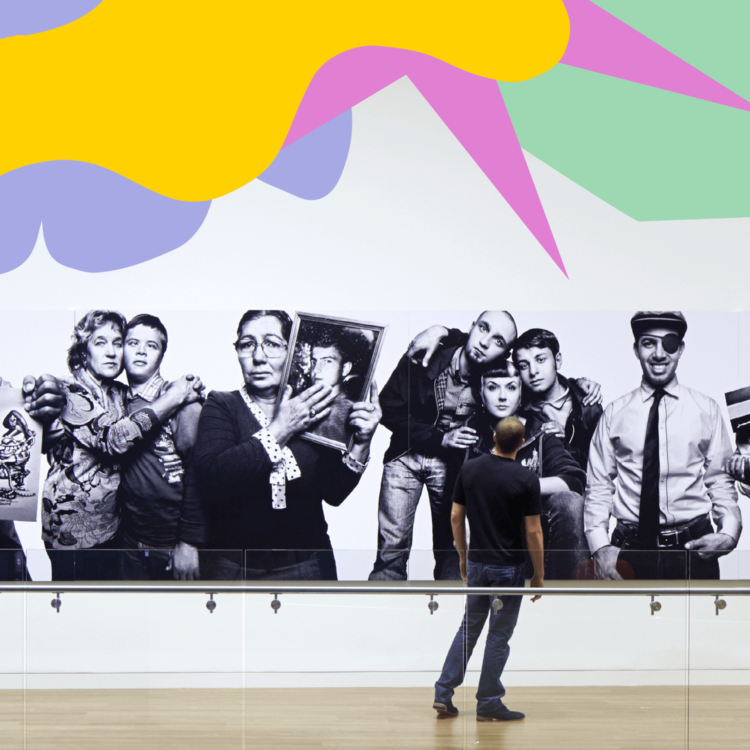The entrance to WarnerMedia’s new London, England, headquarters feels less like an office vestibule and more like the threshold of a wonderland: Reflective materials and creative lighting combine to create a vibrant, kaleidoscopic effect. It’s a fitting welcome to a company that’s powered by creativity, with brands that include HBO, CNN, and Cartoon Network.
WarnerMedia’s move to the new headquarters was spurred by the need for a space that would enhance staff interaction and meet the complex technical requirements of a major broadcasting studio. “The company was leaving their previous siloed and dated location, and our goal was to create a space that encouraged innovation through openness and inclusion,” says design lead Siobhan O’Leary.














