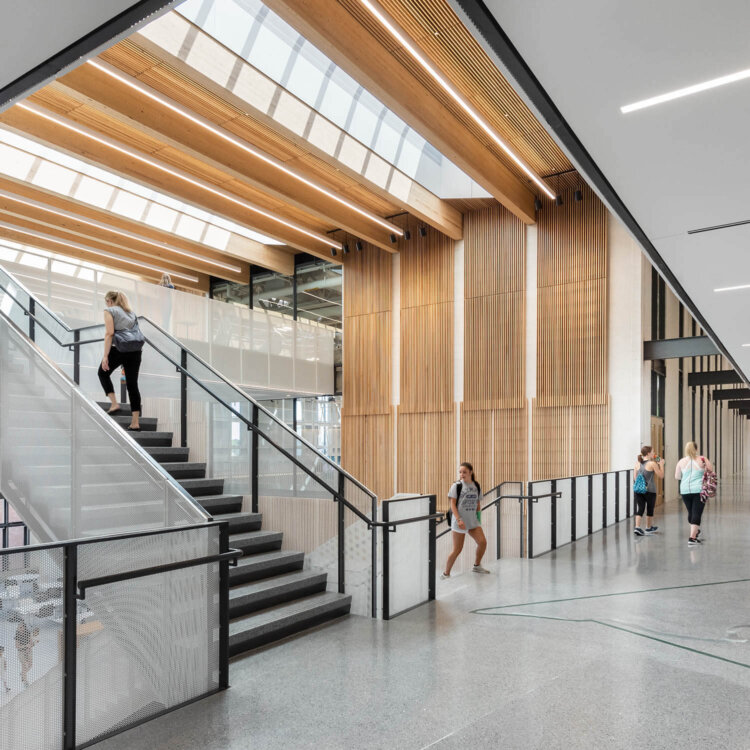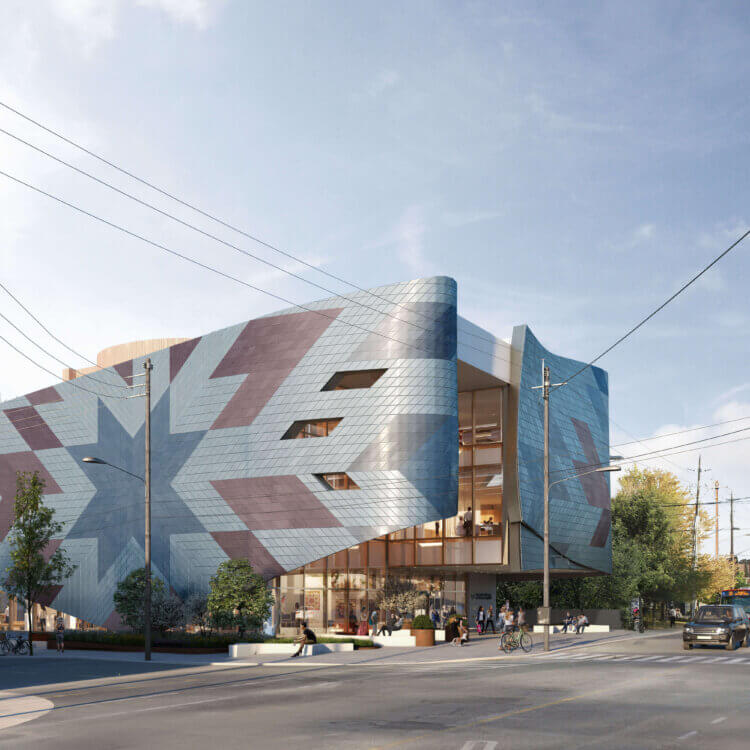Like most principals, his goal for the new Billerica Memorial High School was for every student to adore their new educational space. Teachers, too. The $176 million, 325,000-square-foot project, which was completed in 2019, accomplishes that goal through beautiful, functional, healthy design.
For starters, the school makes teacher and student teamwork a central focus. Several classrooms in the academic wing have pivoting walls that open to flexible shared spaces, and an ancillary space—which can also be used by the school community at large—provides a more relaxed environment for group-based learning. Billerica’s media center also offers a variety of spaces and furniture to support a range of activities, including informal studying, formal research, collaboration, and socializing. And huddle rooms—a collaboration-enhancing design concept borrowed from office environments—enable both independent and group work.
“When teachers are in a building that speaks to collaboration and fosters conversation,” Murphy points out, “you get a better educational environment.”













