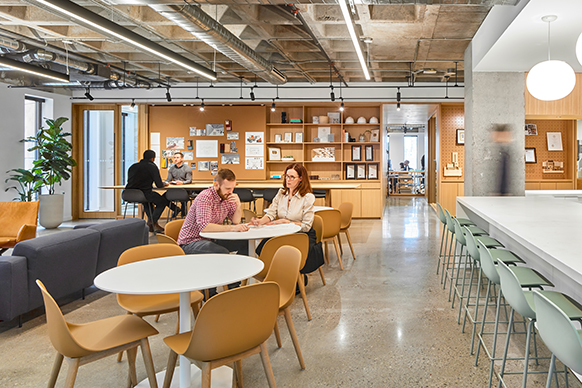The AIA Canada Society’s annual awards program recognized six of our projects spanning architecture, urban design and interior design.
The Humber College Barrett Centre for Technology Innovation received top honours with an Award of Excellence. Both The Daphne Cockwell Health Science Complex at Toronto Metropolitan University and The Meadoway received Awards of Merit. The University of Toronto Mississauga Maanjiwe Nendamowinan and Oak Ridges Library were recognized with Citation Awards. Finally, the design of Our Toronto Studio was granted an Honorable Mention Award.












