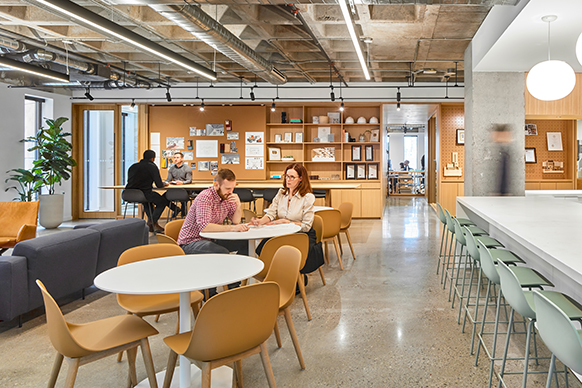The Amit Chakma Engineering Building, a technologically innovative, high-performance, and student-focused engineering building at Western University, has achieved LEED Platinum certification from the Canadian Green Building Association (CaGBC). Designed by our Toronto studio, the facility is the first LEED Platinum building for Western University and the third academic building in Canada to achieve the certification.
A New Front Door for the Faculty of Engineering
The facility is one of the first buildings developed at the edge of Western’s campus. The location introduces a bold, urban presence for the Faculty of Engineering and expands a programmatic relationship between the Faculty of Engineering and the Ivey School of Business located across Western Road.
An Experiential Learning Environment
Transforming the engineering experience at Western University, the Amit Chakma Engineering Building creates dynamic, experiential learning environments that foster interdisciplinary collaboration and community.
“From a planning and program stacking perspective, we gave careful consideration to the connective tissue to optimize the opportunity for creative collisions,” says Andrew Frontini, principal and design director at Perkins&Will. “Corridors, stairs, landings, and lobbies within the building are places of exchange, education, and exhibition. We also created intuitive connections to the adjacent Spencer and Thompson buildings so that the Engineering Faculty is unified by a thread of animated public space.”
Engineering work is on display throughout the building. Glazed research labs and classrooms are showcased to the adjacent corridors, allowing student work to be seen and experienced throughout the building.






