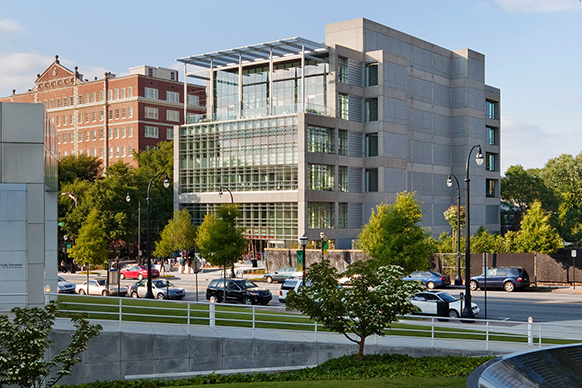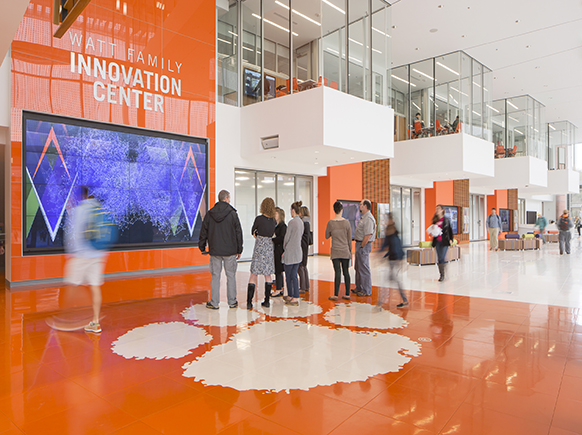Perkins&Will celebrates the completion of Horizon Hall, a soaring 218,000-square-foot academic and research facility at George Mason University (GMU) that is the new home of the university’s College of Humanities & Social Sciences. The campus’s largest building houses classrooms, faculty spaces, spaces for study and reflection, and the Mason Innovation Exchange (The M.I.X), an interdisciplinary center where inventors, artisans, and entrepreneurs can create projects, exchange ideas, and find support to foster product development.
Perkins&Will also designed new construction of the university’s utilities infrastructure system and the renovation of the outdoor plaza that rests above it. The Wilkins Plaza Enslaved People of George Mason Memorial invites students and visitors to Horizon Hall, while reflecting the contradictory legacy of the university namesake as an American founder and champion of liberty who enslaved more than 100 people at his Northern Virginia plantation.
“Horizon Hall not only meets our university’s practical needs for classroom, faculty offices and collaboration space, but the building itself educates and inspires as a three-dimensional teaching and learning tool,” said Cathy Pinskey, Capital Programs Director in Facilities at GMU who oversaw the project.








