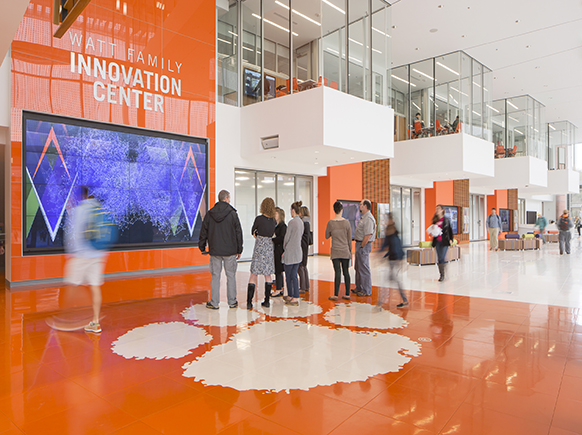In 2011, I began working on a team to re-envision the Lory Student Center at Colorado State University. The original James Hunter-designed Center opened in 1962, and consisted of a small complex featuring a main building connected via arcade to a sculptural theater volume. The original was sleek: clean lines, rigorous grid, an open floor plan, a vast “free speech” plaza that received students, and a cantilever scissor-truss roof emphasizing the grand view of the Colorado peaks. The showstopper, though, was the one-of-a-kind catenary roof on the theater, a structural masterpiece modeled after a foldable camping stool. Our team was excited to work on such a heritage building. We felt compelled to rewind years of cluttered additions—which blocked mountain views, truncated natural light, and distorted the mid-century vocabulary—and reinvigorate this landmark on campus.
Stay True to Your Roots: Reimagining a Mid-Century Student Center











