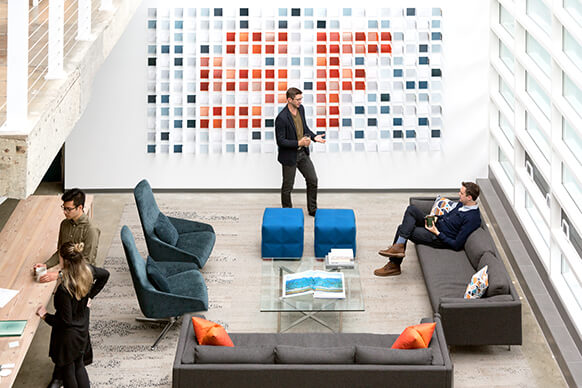Three of our projects—a neighborhood livability framework, a mobile COVID-19 testing lab and pop-up care unit, and a pedestrian-focused outside office concept—have been recognized by Fast Company’s 2021 World Changing Ideas awards program. A reflection of our focus on justice, equity, engagement, diversity, and inclusion (J.E.D.I.), two of the projects aim to address systemic racial and socioeconomic inequities perpetuated by the built environment. They were conceived and developed through our firmwide Innovation Incubator, which nurtures curiosity, research, and discovery through design thinking. The third project reimagines the post-COVID workplace as an open and inclusive pedestrian network that stitches together various urban areas of Washington, D.C.
The annual World Changing Ideas Awards program honors products, concepts, companies, policies, and designs that are pursuing innovation for the good of society and the planet. Here’s an overview of our winning projects:

















