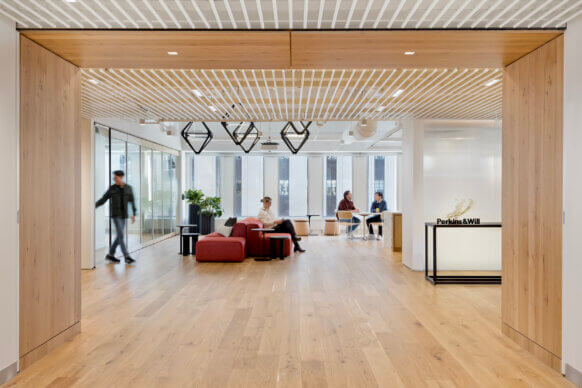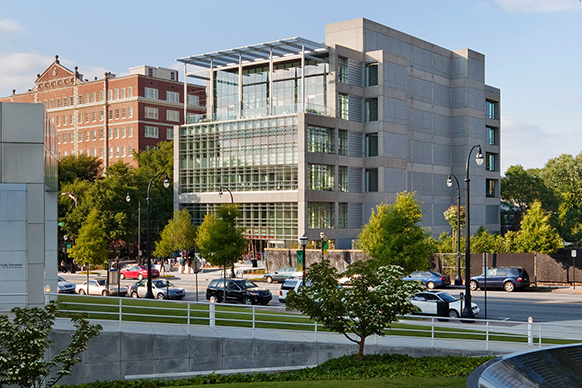- In its 19th year, Perkins&Will’s internal design ideas competition envisions new approaches to transit through the lens of social equity, community resilience, and environmental sustainability.
- The 2023 competition challenged design teams to reimagine the proposed Brooklyn College stop of the future Interborough Express, an ongoing light-rail project in New York City.
NEW YORK—Perkins&Will has announced the winners of its annual Phil Freelon Design Competition. Now in its 19th year, the competition invites multidisciplinary teams throughout the firm to develop innovative design solutions to some of society’s most pressing problems. Evaluated by an external jury of renowned architects, civic leaders, and transportation experts, the proposals represent the power of design thinking to make the world a more equitable and beautiful place.
This year’s competition challenged teams to create proposals for the Interborough Express (IBX) in New York City. Currently undergoing a feasibility study, IBX aims to transform a largely unused 14-mile freight railway running between Bay Ridge, Brooklyn and Jackson Heights, Queens into a light-rail system. If completed, the route will connect 12 existing subway stations and add an additional 10 stops to the city’s rail network, creating a new transit option for the close to 900,000 residents in underserved neighborhoods along the line.
The competition focused on the Brooklyn College stop of the IBX line, a mixed-use neighborhood with a robust demographic. However, proposals needed to be adaptable throughout the system. In addition to ensuring that the station provides a rewarding journey for commuters, the goal was to create a healthier, sustainable, and more equitable space—fulfilling what the firm calls
The external jury looked at the submissions based on the uniqueness of the proposal, the quality of the experience it provides, the overall benefit it offers to the community, and the feasibility of implementing it. The jury included Robert Freudenberg of the Regional Plan Association; Jing Liu, co-founder of SO-IL; Marc Norman, Chair and Associate Dean New York University, Schack Institute of Real Estate; Masamichi Udagawa, co-founder of Antenna Design; and Claire Weisz, founding partner of WXY. Out of 37 submissions, the jury selected first, second, and third place winners, and awarded three citations.
Here’s a glance at the winning proposals and honorable mentions:












