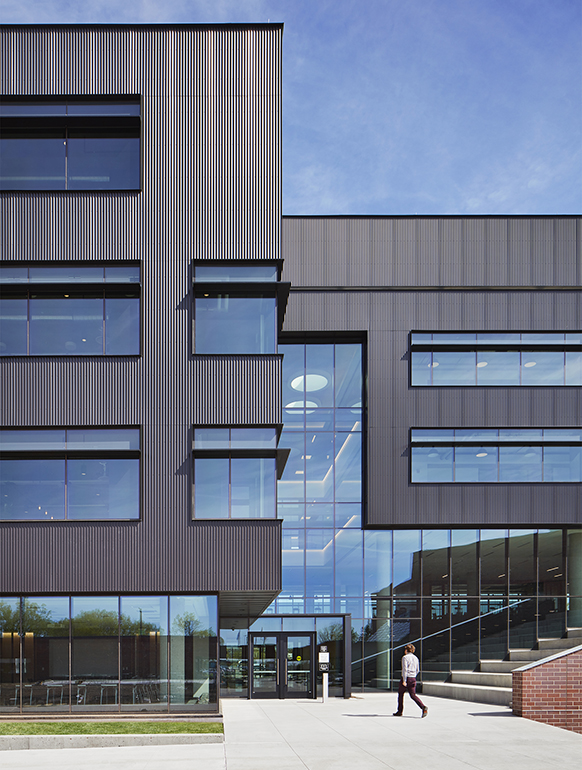
799 Broadway
Open, raw, flexible work space for creative and collaborative tenants is not always available in Manhattan. But the demand for such space is growing. So when it came to 799 Broadway, located in the vibrant neighborhood of Greenwich Village, Normandy Real Estate Partners challenged us to innovate: Design a next-generation office building that will meet the needs of tomorrow’s tech and creative workforce.
Our design creates a new paradigm for contemporary, future-forward workplaces in the heart of New York City. For example, ceiling heights reaching 15 feet offer open, airy environments that support a wide range of work functions and styles. And private outdoor terraces ensure tenants have access to greenery, fresh air, and daylight.
Unlike the sky-high developments proliferating across The Big Apple today, 799 Broadway—at 12 stories high—offers a more intimate, social workplace that meets the needs of a new generation of creatives.

The high performing exterior wall and glass selection allow for relatively low demand on building systems by placing mostly opaque wall facing South and glazing to the North. The façade design takes advantage of “Zone Green NYC” which rewards building plans that exceed NYC Energy Code by 80%. The team performed solar analyses to determine that shading devices would only be useful 9% of the time and maximizing cantilevered distances on the East Façade allows for the blockage of unusually hot, summer, morning sun.
Volumetrically disruptive yet materially respectful, the building is appropriately designed with both the TAMI tenant and the historical fabric of the surrounding Greenwich Village neighborhood in mind. A simple palette of white metal panels, clear glass windows, and wood soffits echoes the classic iron-cast building across 11th Street while picking up on the white limestone of the iconic Grace Church across Broadway. These materials are woven together to unify the glass volumes, and help the offering to create an integrated vertical expression.

“Future tenants of 799 Broadway will benefit from a host of factors, including the terraces that are uniquely designed, enabling users to enjoy them more throughout the year, flexible floor plates, modern amenities, and quality finishes,” says Paul Teti, Partner, Normandy Real Estate Partners. “Additionally, 799 Broadway will be extremely attractive to employers that are seeking to recruit and retain top talent in Greenwich Village, an area of Manhattan that has a limited supply of newly developed properties.”

The courtyard doubles as the outdoor component of the tenant lounge where the bulk of the building’s amenities are housed. These include a fully equipped bar and kitchen prep area, a gym with locker room and showers and ample bike storage. Retail frontage along Broadway further integrates the building into its vibrant surrounding, while on the rooftop, a terrace boasts views of the East River, TriBeCa, One World Trade and the Hudson River.








