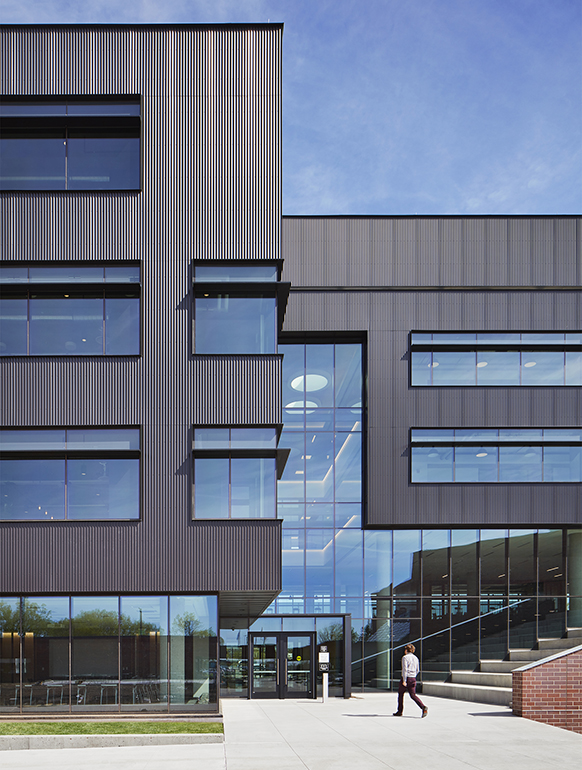
800 Alaskan
Demolition of the elevated freeway along Seattle’s has been a catalyst for urban change. 800 Alaskan Way is at the heart of this transformation and revitalizes a formerly derelict property with an innovative mix of public spaces, workplace, retail, residential, and associated amenities.
Across the street from the waterfront and Ferry Terminal, the site is a major node of activity and gateway to the city, with more than 5 million commuter trips a year as well as millions of tourists crossing over the pedestrian bridge as they exit the Ferry Terminal. A grand stair makes a civic gesture and provides an inviting link to the ground floor public market hall and other street level retail surrounding the full block development.
The market hall connects via an atrium to workplace floors above, designed to offer large flexible floorplates and to take advantage of dramatic views. Above the office levels are luxury residences, with dramatic multistory balconies and sweeping views of Elliot Bay and the Olympic Mountains.

The site is a complex multi-modal transit hub: a vehicular tunnel runs beneath the site, a pedestrian bridge flanks it to the north, and a bus corridor is located to the south.

800 Alaskan Way will be the first project built on the new Seattle waterfront designed by James Corner Field Operations and will usher in a new era of development along Alaskan Way.



The design is respectful of the historic site while providing a bold counterpoint to the early 19th century context. The expression of 800 Alaskan Way is distinctly contemporary, with a dynamic massing inspired by the erosion observed in driftwood found on the adjacent natural shoreline.








