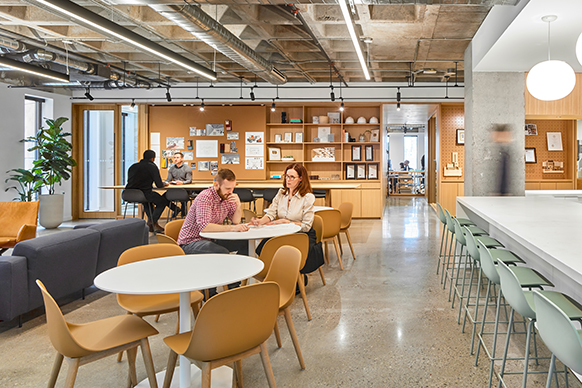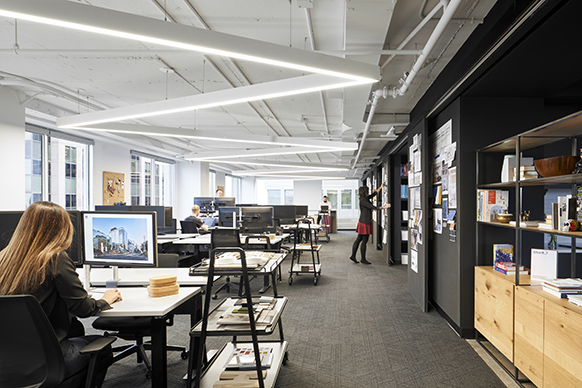
A.W.B. Alumni Centre for Athletics and Student Life
The A.W.B Alumni Centre for Athletics and Student Life is a multi-purpose facility designed as a new threshold to the Appleby College campus. This project strengthens the existing axis of movement creating a natural conduit between the main academic quadrangle and playing fields. This threshold is expressed as a dramatic Campus Room: a dynamic new gathering space that functions in conjunction with a new single-gym and assembly hall.

The Appleby College campus is located on the shore of Lake Ontario and nestled amongst the single-family homes in Oakville, a city 40 kilometres west of Toronto. Its spacious grounds are buffered by playing fields surrounding a ring-road and a central academic quadrangle. The thoughtful integration of a large athletic facility on the campus that enhances the existing axis of movement through campus was of prime importance to the College.
The Program
The facility features large programmatic blocks including a double-gymnasium, a single gymnasium, weight and cardio rooms, squash courts, and academic spaces. Opaque programs such as the gyms, require the regulation of sunlight which can result in glare from direct light, or, alternatively, large impermeable facades. Mitigating both these issues would result in a better experience of the building both inside and out.


This threshold is expressed as a dramatic Campus Room: a dynamic new gathering space space that functions in conjunction with the single-gym and assembly hall.


Scale, Light, Views, and Transparency
To minimize the overall massing impact, the various opaque functions, including squash courts, change rooms, storage and the double-gymnasium, have been placed below grade. This freed the ground-plane for program that privileged light and views, including the Campus Room, workout rooms and academic spaces. The added result are more varied and porous façades.
Situating the gymnasium below grade required innovative solutions for illumination and connection. At-grade spaces, such as the weightroom, flank the gym with expansive windows allowing light to filter deeper into the building. The main circulation stair doubles as a programmed light-well with views to an array of program spaces. Frosted skylights provide additional diffuse light to the gym and surrounding program. These strategies are used throughout the building placing health and wellness on display in a new way.

Sustainability and Materiality
Guided by principles of sustainability and wellness, the building integrates water, energy and resource management strategies and preserves views and naturalized zones around the building. A palette of regionally sourced natural materials is used including iron spot brick, copper and oak – further helping the building blend with its striking natural setting along Lake Ontario.








