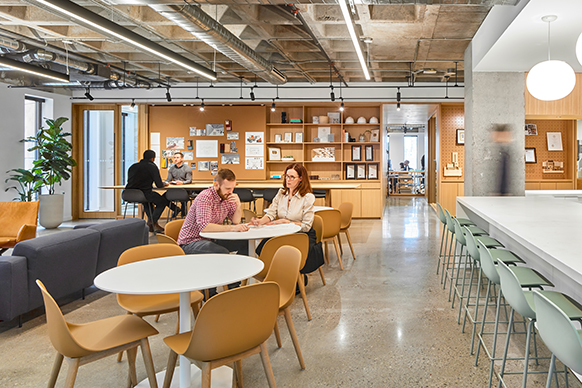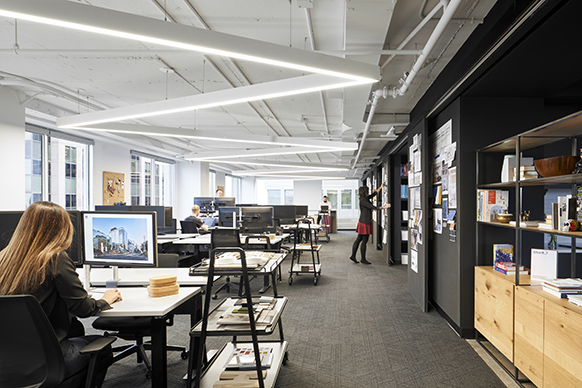
Aaniin Community Centre and Library
The word Aaniin means welcome in Ojibwe, a fitting moniker that celebrates Markham’s heterogeneous population. With 58% of its residents identifying as immigrants, Markham is one of the most diverse cities in Canada. To accommodate its varied citizenry, we worked to design a gathering place that could easily house multiple learning and recreational facilities under one roof.
Through an extensive public engagement process, the design creates new types of spaces from an open teaching kitchen to interactive maker spaces and a co-working studio that enable a community of newcomers to engage in new ways and to gain an important foothold within the local community and economy.

Internally, the building is centred around a generous open gathering space and stage, flanked by amphitheater seating, flexible storage areas and open mezzanines. Designed with specialized lighting, acoustics, and a sophisticated AV system, this open gathering space functions more akin to a public square enabling the centre to host a variety of events, ranging from an intimate dance recital to a bustling cultural celebration or Bollywood movie night for 500 people.
Located in a suburban landscape, where multiple families often share single-family houses, the community centre is conceived as a second home for its diverse population. The design is generated around a massive wood roof, which serves as a powerful unifying element in pulling the various programs and spaces together.


The name for the centre was chosen to welcome the diverse communities within Markham. It honours indigenous heritage and the ideals of Truth and Reconciliation. The design reflects these concepts in the rich colours and patterns, which form the centre’s unique glazing, the expressive wood roof, which offers a sense of shelter and warmth and the diversity and transparency of its varied program elements.
Conceived as a threshold, the building participates directly with its new, dynamic public realm. An array of pathways inscribe across the site, interweaving the community centre and park into the larger context. The internal streetscape offers a continuity between interior and exterior spaces and a strong pedestrian connection across the site.
The extensive overhanging roof connects indoor and outdoor spaces. In summer, outdoor rooms are activated under the dramatic overhangs including a reading garden, youth terrace and marketplace. The roof establishes a sense of place within an otherwise placeless setting and suggests a new model of suburban life.

The community’s values within the design ultimately informed the overall look and feel of the building, through the myriad of rich colours and patterns read within the centre’s glazing, furniture and accent walls, as well as through its expressive wood roof.


The use of wood plays an important role in the project’s intent to achieve LEED Gold certification and broader sustainable objectives. It was chosen for its renewable properties and its ability to be regionally sourced. It was also seen as the best choice of material given its low embedded energy, its clear benefits from a life cycle assessment perspective, and its ability to sequester carbon as a means of reducing and offsetting harmful carbon emissions.

The library is wrapped in glass to showcase its unique programs and spaces and blur boundaries with the adjoining community centre spaces. Demographic data indicates many multiple-family households. This underscores the need for spaces to serve multiple generations. A supersized Kids’ Area is designed to be a fun and engaging gateway to serving the whole family. Designated spaces for all stages of life are appropriately situated to promote growth, curiosity and learning.

This identification of the community’s values ultimately informed the overall look and feel of the building. This process began as a series of simple questions including: ‘How will you use this space differently?’ What followed were a sequence of interactive visioning exercises with the residents and stakeholders including City staff, librarians and community groups. This process revealed the need for a more flexible approach to planning and a more inclusive concept of public space, which enabled our team to imagine a new model of community centre and library.








