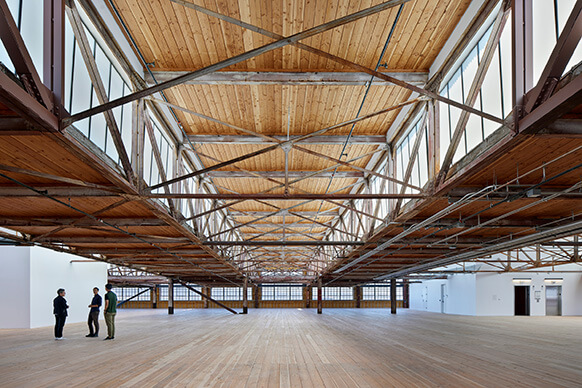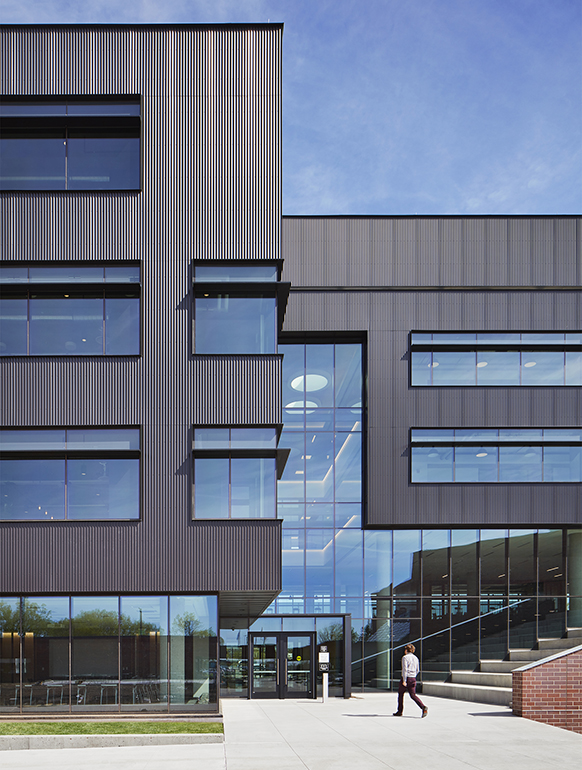
ASHRAE Global Headquarters
ASHRAE’s new global headquarters demonstrates how an old, existing three-story building built in the 1970’s can be transformed into a high-performing, net-zero ready, multi-use facility in a cost-effective way that offers a framework for others to replicate. The 66,700 square foot office building was completely renovated and retrofitted using innovative technologies, systems, integrated design, and sustainable materials to reduce energy use, water consumption, and carbon footprint. The new building pursuing Net Zero certification, exceeds all of ASHRAE’s own energy and indoor environmental standards to achieve a high-performing and environmentally sustainable building with inviting spaces to work, adaptable educational places, and shared communal areas for gathering. McLennan Design lead the project with Houser Walker Architects as partner.
Photos: Jonathan Hillyer
The goal of the project was to produce one of the most energy efficient buildings in the south, and to exhibit advanced mechanical and electrical solutions as a demonstration of high performance design.



As a center of education and awareness of energy efficiency practices, we believe this project helps people understand how to design for specific climates and ecosystems and to work with what they have. Not everyone can afford the design of expensive new construction- this project is an example of a cost effective, deep retrofit that is needed in cities all over the globe. More resilience in our communities emerges by re-using and upgrading existing infrastructure, rather than continuing to sprawl outwards with new buildings and new systems.
















