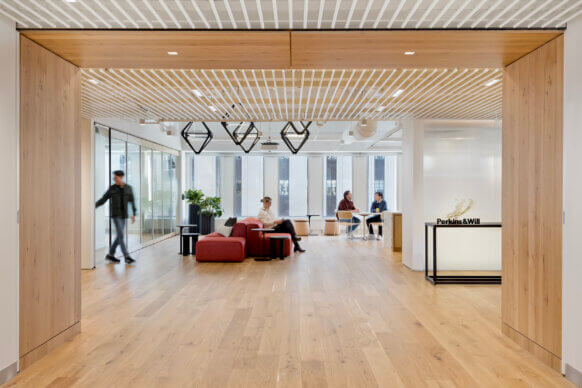
Barnard College Roy and Diana Vagelos Science Center
As a leader in preparing underrepresented people, particularly young women, for careers in the sciences, Barnard College is creating a welcoming and collaborative space to nurture generations of innovators. The Roy and Diana Vagelos Science Center (RDSC) transforms the former Altschul Hall, bringing a dated structure into a new age of science. A 14-story northside addition, coupled with renovations to the existing building, doubles the available space and unites all science-based departments under one roof. Beyond enhancing Barnard’s research and teaching facilities, the RDSC will serve as a new campus gateway, linking adjacent buildings and offering shared spaces to engage with the larger campus and community.

To celebrate Barnard’s commitment to sustainability, conservation, and ecology, the gateway includes a “living wall” that is an extension of the botany greenhouse. Curated by the botanists and botany students, this prominently displayed green wall serves as a billboard for the botany and ecology program as well as a regenerative engine using reclaimed water from the building as well as compost from part of the waste stream. The wall is planted with air-purifying plant species that also serve as part of the low-energy impact HVAC systems serving the gateway.




The design integrates critical decarbonization strategies: retaining the existing structure to minimize the use of new materials, insulating the existing building envelope, and replacing exterior glazing.
The renovation replaces an old gas and oil steam boiler plant with a new heat pump design that electrifies heating and domestic hot water. This design will be replicated throughout campus, accelerating Barnard’s decarbonization plan and achieving key climate action goals.












