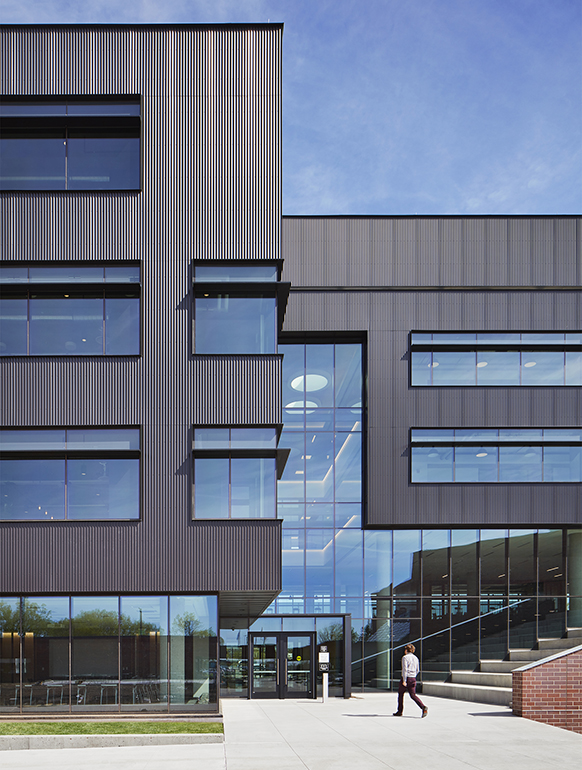
Bio Jardins
Located on one of São Paulo’s most prominent avenues, Av. Rebouças, this award-winning tower’s wood cladding and abundant landscaping give it a dramatically different appearance from most of the city’s corporate buildings. Floor-to-ceiling windows provide abundant natural light and views to some of the city’s liveliest areas. An intensive use of biophilic design promotes connections with nature and results in a healthier, more welcoming environment that stimulates occupants’ well-being, creativity, and productivity. Commercial spaces on the ground floor open the building to passers-by, connecting the tower to the street and helping revitalize pedestrian traffic.

We created Bio Jardins to promote synergy between people, the workplace, and the urban environment. The 60-meter-tall boutique building’s distinctive façade unites concrete, wood, and vegetation in a refreshing departure from the usual mirrored corporate buildings. The concrete slabs and wooden louvers pay homage to the Brutalist architectural style popular in the 1970s and 80s, but with a modern feel.
Bio Jardins’ biophilic design features wood and abundant vegetation. “The idea was to connect the corporate environment to nature. We use balconies with medium-sized plants and wooden louvers to warm the interiors and create a welcoming, contemplative atmosphere,” explains Douglas Tolaine, the studio’s Design Director.



Bio Jardins also brings biophilia indoors. The floors have exposed concrete columns, wooden ceilings, and vegetation, which connect back to nature. The tower also has three double-height floors with expansive views of Av. Rebouças and the Jardins neighborhood.



The openness of the ground floor builds connections with the sidewalk and neighboring buildings, and the project should improve security and bring more pedestrians to the area. “The revitalization of Rebouças aims to bring the sidewalks back to life. The ground floor is one of the best tools to connect people with the urban space, which has been lost for so long on this avenue.” says the Design Director.








