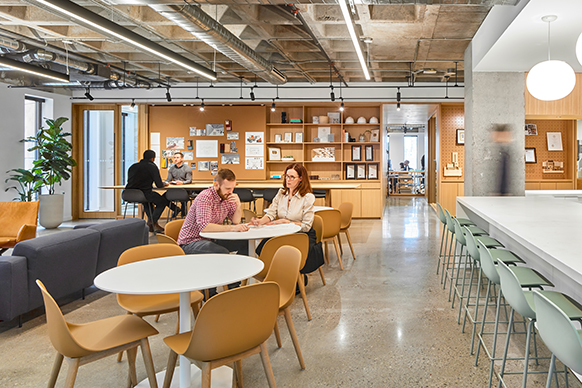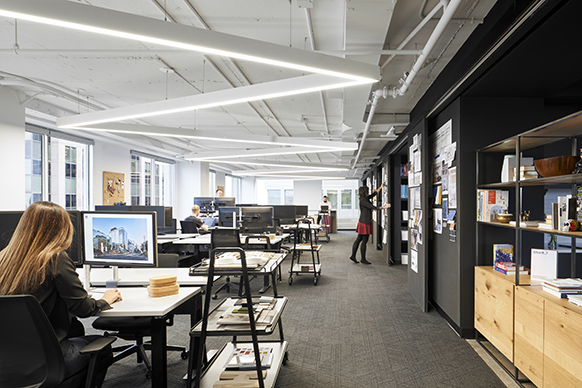
Carrville Community Centre, Library, and District Park
The Carrville Community Centre, Library and District Park is situated in the heart of one of Canada’s fastest growing and most diverse neighbourhoods. The design enables the City to create a community hub that offers residents improved services and access to a greater range of programs. By bringing together a district park, library, and recreation centre in a single location, the project fosters synergy and convenience—offering a broader range of activities and experiences. It creates an intergenerational environment where community members can stay active, engaged, and connected.

The site is defined around a series of clear landscape zones that are inspired by the different connection points and contextual edges of building and site. A more urban series of zones have been designated in conjunction with the south and west entry points of the building extending out towards the adjacent streetscape. These zones address the major pedestrian flows to and from the building and expand the public realm at these critical interfaces.


Inspired by the streams and rivers of the nearby Oak Ridges moraine watershed, a meandering pathway weaves together the various park programs and addresses the more informal desire lines of the site. Combined with a primary axial spine these two intersecting lines of movement, the larger zones of the site, are brought together.



An important component of the roof design is its carved roof soffit which helps articulate the distinct program areas of the building. These carve outs in the roof volume respond to the specific daylighting needs of each space through their specific geometry and apertures. Tested using daylighting simulation software each skylight is designed to maximize uniformity of daylighting throughout the day while minimizing unwanted glare and solar heat gain.
Contrasting with the ‘cooler’ and more refined exterior material palette of the roof, this soffit element is treated with a lightly bleached white oak slat system. This provides a uniformity to this surface while at the same time an important sense of texture and warmth throughout the community spaces.

Carved skylights define entry points, shape experience and wayfinding, bring daylight deep into the plan, and control glare and illumination in sensitive program areas.
The scale and thickness of the roof serve many functions – shaping architectural experience, reducing the weight of long-span structure, allowing seamless integration of services, and maximizing generating capacity for the building’s PV array.


The City’s Energy Management Plan (EMP) includes a longer term requirement to eliminate greenhouse gas emissions from the operation of all city facilities by 2050. Given that 2050 occurs within the project’s design lifecycle, it is critical that this facility contribute positively to the City’s 2050 target.
The design team has proceeded with a baseline design which eliminates high carbon energy sources such as natural gas and proceeded with a net zero carbon and net zero energy exploration in identifying elements beyond the baseline design. Achieving net zero or near net zero carbon and producing as much renewable energy as possible onsite would make the Carrville Community Center and Library one of the highest performing facilities of its type in North America.

An additional component of the site design is the development of more naturalized zones. Inspired from the natural vegetation of the adjacent valley lands and more broadly from the Oak Ridges moraine itself, these zones attempt to inject nature into the park landscape as important restoration zones. Along the east edge of the site these zones are articulated as finger like extensions of the valley lands that project into the parkland and help to further define the open spaces of the park. At the southwest corner a similar naturalized area has been ‘sampled’ into the more urban context along this edge as a unique filter garden.













