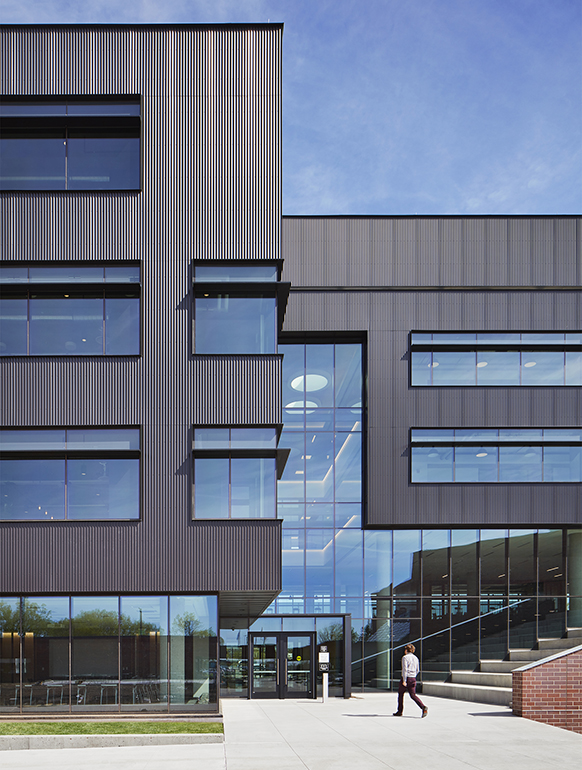
HMTX World Headquarters
The new HMTX World Headquarters is being billed as the greenest building in the state of Connecticut. Designed around the Living Building Challenge (LBC), the building is on track to achieve all the petals of the LBC excluding water, while still being exemplary in that area as well. The building contains offices, a product design and fabrication maker facility, artist in residence housing, and an art gallery. Powered completely by on-site renewable energy, the project blends modern Bauhaus-inspired design with a strong biophilic and green philosophy. The project continues to earn accolades within the industry, winning top State honors in Energy and Health by the Connecticut Green Building Council, a 2023 Metropolis Planet Positive Award, and more. Simple in plan and elegant in execution, the building is designed to nestle into its landscape. While HMTX is located in an urban setting, the sensitive design offers a contemplative retreat from the noise of the world. This urban sanctuary provides a place to slow down and encourage creativity, collaboration, well-being, and the creation of new deep green flooring products for the building industry. Most importantly, it serves as a beacon of hope for a more ecologically conscious and regenerative future.

The building sits perched lightly upon ‘piloti’ columns above an ancient granite slab, and is affectionately called the “House Upon the Hill” by the client and visionary behind the project. Simple in plan, simple in section, and elegant in execution, the building is designed to nestle into its landscape. Modern in its aesthetic, yet deeply biophilic in its experience, the project provides connection to nature at every turn, with each interior space linked to the outside from at least three orientations and nesting in the canopy with green out every window. The senses are fully engaged as one walks through the project, encountering the sounds of water falling, the touch of living plants and green walls, the sights of carefully controlled daylight, and the feeling of prospect and refuge offered on every floor.







Beauty is encountered at every single turn within this elegant building. Elevated above the landscape, each space features views in at least three directions, giving the interiors a feel of being in a treehouse.










