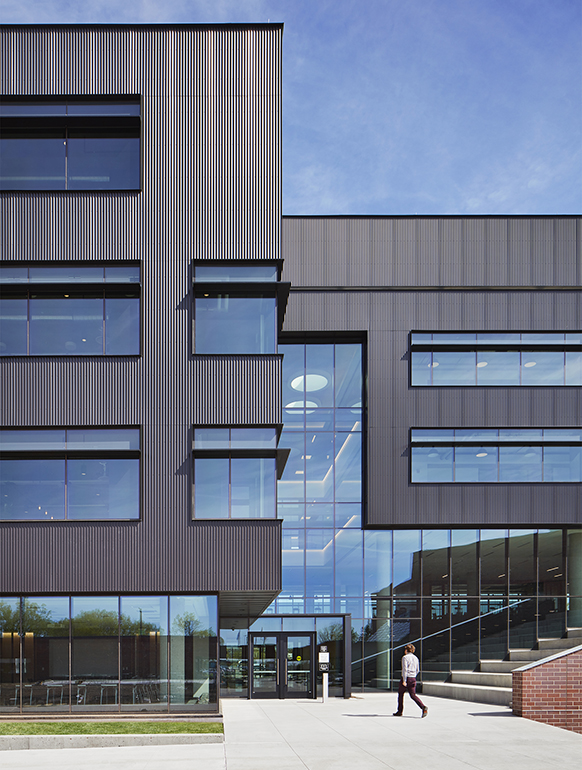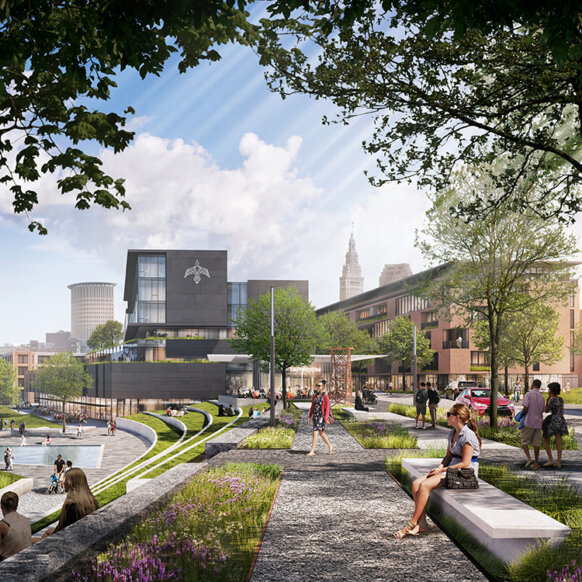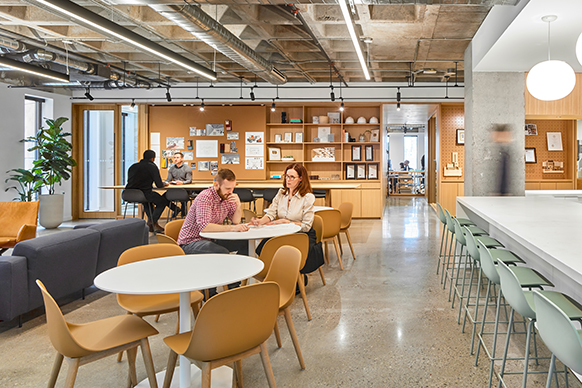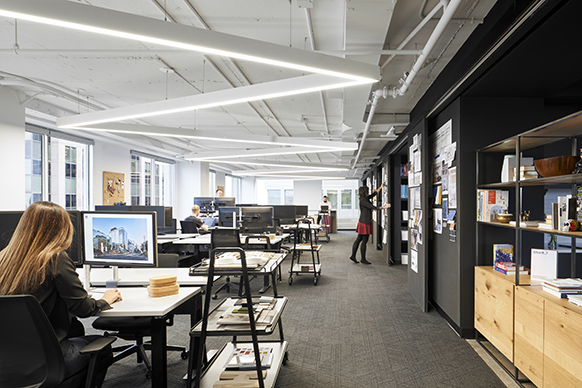
Odenak
Odenak is the first major housing development in Ottawa built for a post-pandemic world—a world in which the deep connections between sustainability and social equity have never been more apparent. Committed to realizing this vision, Toronto-based developer Dream built a design team led by a joint venture of Perkins&Will and KPMB Architects, supported by Two Row Architect. The project is one of Canada’s largest residential projects pursuing CAGBC Zero Carbon Building Standard – Design and Performance Certifications, LEED Gold Certification and follows One Planet Living framework principles.
The Odenak project anchors the future development of the LeBreton Flats precinct, a dynamic transit-oriented community near the Ottawa River and next to Ādisōke, Ottawa’s new central library. The development has 600 new rental units—41% of them designated as affordable and offered below market rents. The development’s two towers include generous community amenities, views of Parliament Hill and the Ottawa River, and retail at grade, framing and animating a series of new public spaces at grade. The project’s public realm links the neighbourhood with an LRT station, connecting residents to the wider city and region without needing access to a car.
Named after the Algonquin Anishinàbe word for “community”, Odenak represents the importance of connecting people and creating community.

The project site is situated at the confluence of the three rivers we now call Gatineau, Ottawa, and Rideau, and has been home to and visited by Indigenous people for thousands of years. It has been a point of connection and trade throughout history, including between the host Algonquin Nation, Haudenosaunee, and Huronne-Wendat Peoples and later as the founding site of Ottawa, Canada’s capital. In collaboration with Indigenous architects, Two Row Architect and consultants Innovation 7, the design thinking and the programming for the site has been developed to carry forward and honour its pre-settlement history and the site’s identity as a place of connection and community. Sustainability and stewardship are core traditional values in Indigenous communities. The historical alignment of Wellington Street is recovered and made visible, establishing a physical connection to Ādisōke and the emerging public space system, but also a conceptual connection to the Parliament Precinct which has been lost over time as Wellington Street has been realigned. The landscape features a gathering place between the two towers to be used as a central social public space which pays tribute to Indigenous ideas of connectivity.

At the heart of the project is a belief that to build a community we need to build spaces that are supportive, inclusive, and give dignity to all. Within the project, 41% of units are offered below market rent. These affordable units are distributed throughout the vertical community, undifferentiated from market housing. Approximately 10% of the unit have 3-bedrooms. Shared spaces such as gardens, a fitness centre, and a childcare facility are spread across the towers to promote and develop a sense of community among residents. These diverse choices create multiple opportunities for people to interact, forming real time social networks and nurturing a comprehensive community by design.
31% of the residential units and all the amenity spaces are designed as universally accessible. In combination, these strategies contribute to creating a truly diverse, dignifying, and inclusive community.

The exterior design of the building aims to respond to the historic landscape and pay homage to the Algonquin people and the typology of the land. The podium is evocative of the escarpment featuring organic forms and cladding of the tower alludes to the Gatineau Hills in autumn. Designed in collaboration with renowned Canadian artist Margaret Priest, the towers are designed as a beacon of hope and optimism about our collective future. The use of bold colour speaks to the seasonal colouration of the Laurentian Forest and the vibrant red brick homes in the surrounding community. Distinguished by its materiality and the integration of Indigenous principles, the development displays an outward set of ideals about our histories, this place, and our peoples.

The project prioritizes the social, emotional, and physical health of the residents, while minimizing negative impacts on the environment. By employing passive design strategies that minimize energy consumption, including a high-performance building envelope and orientation to modulate solar exposure, as well as the One Planet Living framework, the project is on target to be one of Canada’s largest net-zero whole life carbon communities. The integration of native trees and plantings remove carbon dioxide from the environment, reduce runoff and water use, and produce fruit and other culturally significant uses. Non-toxic, regionally-sourced materials and biophilic design principles distinguish the overall approach to sustainability. The form of the building is shaped to increase solar exposure to the public realm and to create a series of landscape terraces which are programmed as space for community agriculture and gathering.

Community is formed through a sense of belonging, at a scale where one can get to know their neighbours. The design prioritizes new ways of thinking about dwelling in our time. Numerous spaces of interaction are developed and create multiple places for people to cross paths and meet. The spaces create the opportunity for the formation of real time social networks and the nurturing of new and existing friendships. To this end, individual household units aggregate to form “blocks” within the project which are supported and defined by indoor and outdoor amenity spaces. Outdoor spaces are created through a series of terraces where growing food, gathering, and dining occur. Internally, amenity spaces are centrally located, providing easy access to all residences on the floor but also through the building. Indoor children’s spaces, homework rooms, co-working lounges, community kitchens, and fitness areas seek to support the diverse needs of residents. While the project seeks to actively support the residents who live within the building and immediately surrounding the development, it also aspires to build a much broader community, projecting outward a set of ideals about our histories, this place, our peoples and how we might live together.









