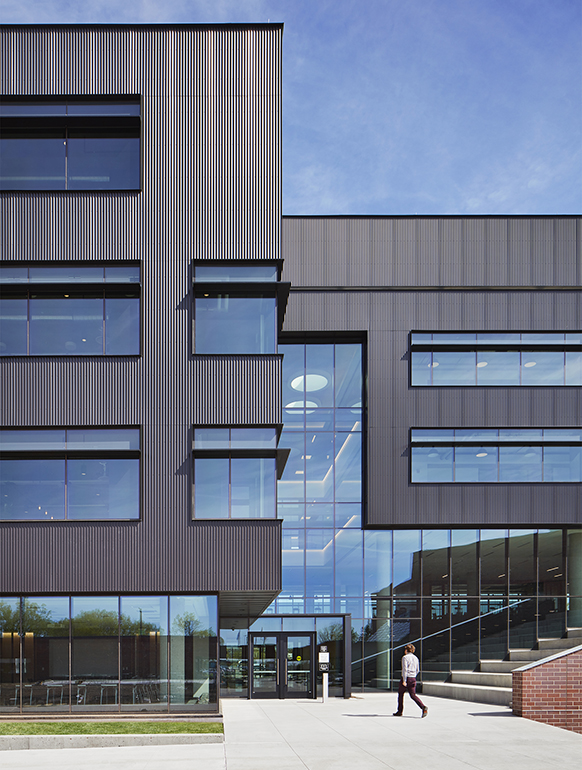
Link School of Business
The Corporate Garden Jardim Paulista, a sustainable building for the Link School of Business, impresses with its innovative and distinctive design that’s also integrated with nature. Opened at the end of 2024, the 8,345-square-meter building offers stunning views of Ibirapuera Park and provides students with an exceptional campus experience in the heart of São Paulo.
“The client asked for the realization of a dream—an environment in which they could feel integrated and that would bring back memories of the place where they started it all, since the new headquarters is just a few steps away from the old one on the other side of the avenue”, shares Leandro Gushiken, a project architect at our São Paulo studio.


While classrooms, administrative spaces, and collaborative rooms occupy the building’s perimeter—making the most of the views, ventilation and light—the central circulation axis unites the floors and provides spaces for work and connection, more than just a simple passage. The business and technology college also has laboratories, a café, and an outdoor terrace on its roof.




As a reflection of the institution’s practical and innovative approach, the interior design values the truth and efficiency of materials, with exposed concrete pillars, large glass panels and vinyl coverings forming elegant and timeless compositions that guarantee good acoustic performance and visual connection between the environments.

While the common areas have scenic and diffused lighting, the classrooms and study areas integrate natural and artificial light for user comfort.











