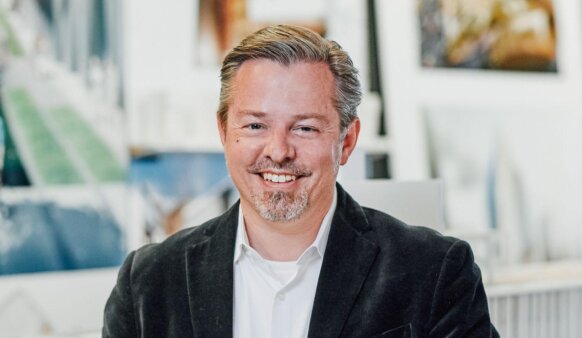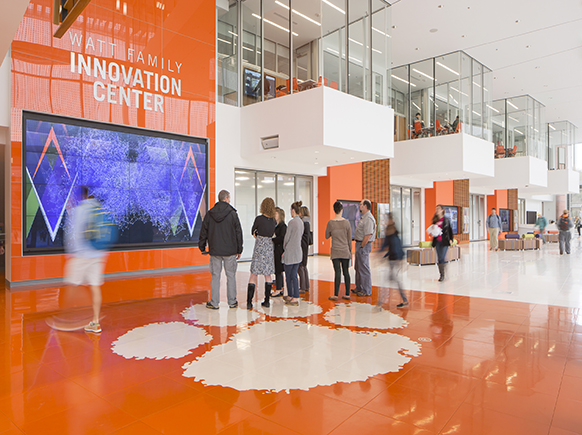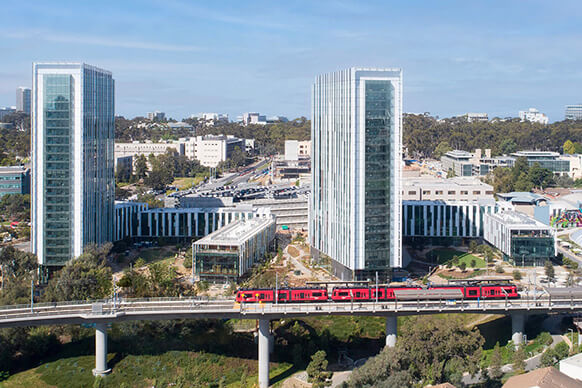
Colorado State University Lory Student Center
The showstopper of the original 1962 center is the one-of-a-kind catenary roof on the theater – a structural masterpiece modeled after a foldable camping stool. Unfortunately, cluttered additions took away from this centerpiece that blocked mountain views, truncated natural light, and distorted the mid-century vocabulary of this campus landmark.
Our design team felt a responsibility to rewind years of fragmented renovations and additions – restoring the Lory Student Center as the campus living room.
Our team configured a clear organizational plan that opened views to the mountains, harvested natural light, incorporated traditional stone, gave each building side a pronounced entry point, and celebrated the original courtyard. The new building facades respect the original balanced composition and datum lines while injecting a fresh take on exterior shading. The interior was returned to its original open state with views to the outdoors and with a long wall running East-West that contains images of the University’s history and heritage, mission and people.
While the Center is renowned for its diversity of programs and student pride, the rejuvenation has fostered an even greater spirit among students and alumni.


The main entry from the Free Speech Plaza was rebuilt to collocate all Student Diversity Programs and Services, signaling that all students are welcome and have a home in the building. The Diversity Suite is centered around a double-height atrium with access to daylight along an interior street. Diversity not only resides in this dedicated space but is a theme that extends throughout the Student Center. For example, the East West pedestrian spine followed the Land Grant wall which celebrated the diverse heritage of the Institution.




Two historic mosaic walls were preserved and salvaged stained glass was reused as an art installation in the theater lobby. Select areas of stone from the existing building were reused, including the Ram’s head sculptures. Sandstone is used extensively on the building facades to provide a visual connection to the material palette of the campus, while a stone wall extending East-West connects the Free Speech Plaza with the Mountain views and serves as an organizational and wayfinding element.



Passive strategies include insulating the existing wall assembly and providing insulation and tight wall-window interface details, which was vital toward minimizing energy loads. Daylighting and solar mitigation strategies protect the building from solar exposure and include the use of laminated vertical glass that acts as solar shading at the east, west, and south facing elevations. Technology is a central factor in addressing two features of the project: the retractable seating in the theater, and the electrochromic glass in the ballroom which mitigates solar and heat gain. Occupancy sensors are installed throughout the building to lower energy consumption.










