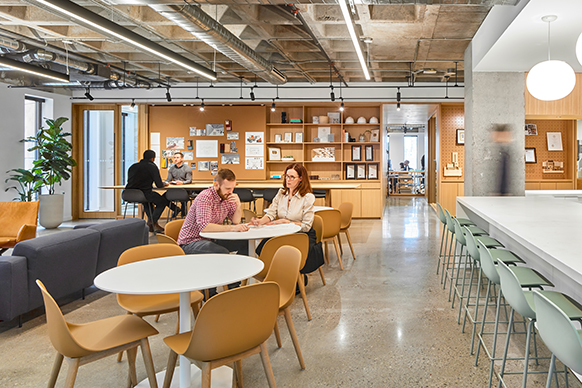
Meadowvale Community Centre and Library
In the mid-1970s, the community of Meadowvale was conceived as a ‘new town’ with homes, schools and a community centre built around a park and man-made lake. This vision became a catalyst for a thriving, dense neighborhood. Although the park and lake matured, the original community centre was no longer able to serve a growing and increasingly diverse population.
We worked with the client to help them imagine the next generation of community centres, where inclusivity, sustainability and design excellence are the drivers. Our team unlocked the potential of the sloping site with its lakeside trails by designing a series of programmatic terraces centered on a two-story lobby. The pedestrian public realm was prioritized and a vital connection between the City and the Lake reestablished. Bold forms and dramatic color characterize this highly accessible gateway to wellness, recreation and literacy.



The concept of filtration permeates the architecture and landscape design. The coloured brise-soleil shades the building during the summer and animates its interior during bleak winter months, while the building and landscape design work in concert to divert and retain stormwater as it travels toward Lake Aquitaine. Green roofs, bioswales, and interceptors filter runoff, improving the quality of discharge lake. The extensive green roof addresses the heat island effect, and planted areas use native and drought resistant species, decreasing water use and creating habitat for the local ecosystem.
—Raj Sheth, Director, Facilities and Property Management


Program elements include a branch library, aquatics, fitness and gymnasium that share a suite of general neutral change rooms, and multipurpose program rooms to serve teens, preschool children, and older adults. This multi-use format creates multiple synergies, allowing users to tend to their social, intellectual, and physical needs in a single visit. Transparency, overlook, and a strong connection to the landscape are used to inspire participation in a ‘community of use’ by a diverse demographic.

Meadowvale Community Centre presents an alternative to its car-dominated context. The design team convinced local officials to allow a parking capacity below local zoning requirements, making space for a new pedestrian plaza and a set of accessible trails that connect to the lake and surrounding neighbourhoods. Parking prioritizes carpool and electric vehicles and features permeable paving and bio swales. The site, integrating transit stops and intuitive pedestrian connections to local public transit options.










