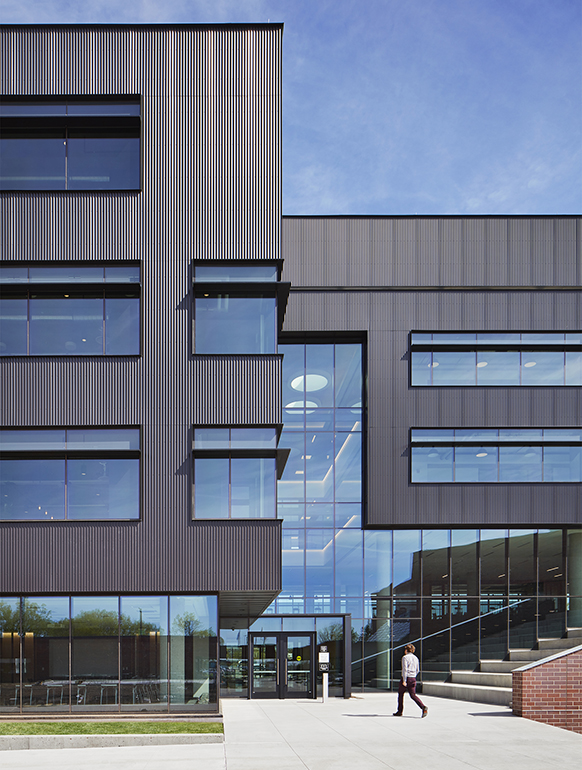
New Solvay Campus, Brussels, Belgium
The new campus for global chemical company Solvay in Brussels, Belgium signals a shift towards a more open, sustainable culture amidst a recent radical transformation of its business portfolio. The new building, located on the 22-hectare site that has housed many of Solvay’s activities since 1953, will not be a typical corporate office, but rather a fluid, collaborative space where teams and partners can co-create and interact.



Jean-Pierre Clamadieu, CEO of Solvay.





In the earliest stages, it became clear that one compact building with one common entrance into a sweeping atrium would allow everyone who passes through the headquarters to share the same unique experience of the building, and create a strong sense of belonging.


We translated Solvay’s desire for a welcoming, innovative, sustainable headquarters into an architecturally bold statement that reflects its core values and creates a new identity.



The existing park on the west side of the building’s entrance will become a dedicated forest, and will reintroduce the 18th century old water stream linked to the Senne. Rainwater across the campus will be harvested and reused as much as possible, and the stream will amplify the natural rainwater ponds to boost biodiversity while creating new microclimates.








