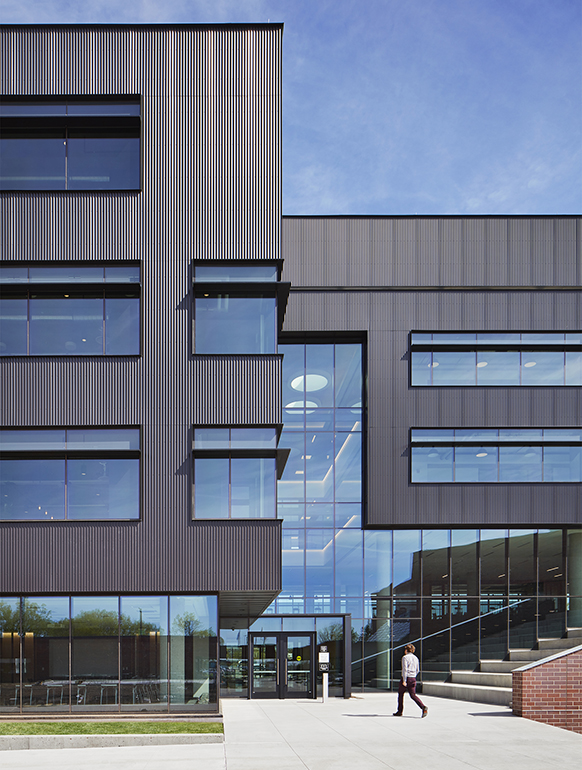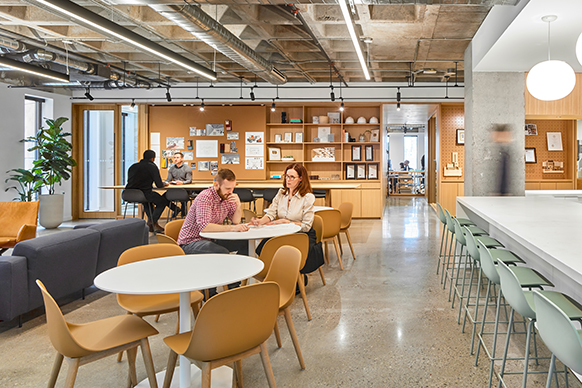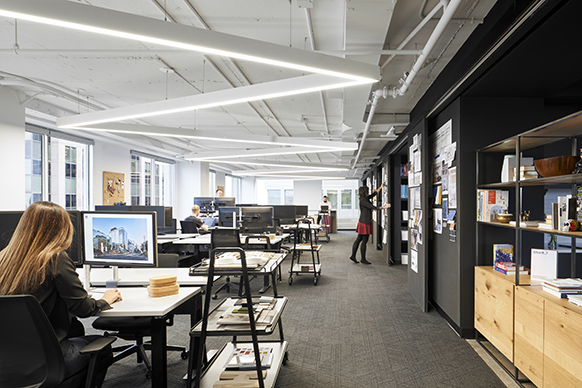
Place du Portage III Asset and Workplace Renewal Project
Public Works and Procurement Canada (PSPC) is undertaking an Asset and Workplace Renewal Project at Place du Portage III (PdP3). The building is one of the largest federal office buildings in Canada and is the headquarters for both PSPC and Shared Services Canada (SSC). The project is a major part of modernizing the federal real estate portfolio in the Capital Region. It is being led by BGIS and designed by the joint venture of Provencher_Roy and Perkins&Will.
The renewal of PdP3 is founded on a premise of repairing the legacy of PdP3 in many dimensions. In the dimension of the city, the project reconnects the complex with the surrounding fabric, creating a universally accessible experience for workers and visitors. In an ecological dimension, the project restores balance by achieving carbon neutrality and enhancing wellness through enhanced indoor air quality and user-responsive, intelligent building systems. And in the historic dimension, the project preserves and enhances the character-defining elements of a late-Brutalist-style megastructure, while addressing the human scale and making the building function as a contemporary, high-performance workplace for public servants. The project also confronts the indigenous history of the site, contributing to the government’s quest for reconciliation with First Nations peoples.


The original complex was constructed between 1973 and 1978 and is a recognized federal heritage building, being an exemplary “megastructure” of the brutalist era of modern architecture. The asset renewal confronts a major challenge of the existing complex, which is its lack of a clear and universally accessible public entrance.
The design emphasizes permeability, creating new ground-level entry points at Laurier Street and Maisonneuve Boulevard. This new public face is linked with a continuous landscape ribbon that contributes to a higher quality streetscape, making PdP3 a good neighbour in the urban fabric of central Gatineau.
The design is predicated on removing barriers, making the entire site and building more inclusive. The new entrance on Laurier connects through to a renovated atrium, which connects to new elevators and up to the public concourse one level above. The concourse has been completely rationalized, providing occupants and visitors with an intuitive journey from front door to lobby to each office floor. Accessibility enhancements include tactile warning devices for the visually impaired and the removal of all barriers to support the movement of persons of all abilities.




PdP3 is designed to achieve LEED Gold and comply with the federal Greening of Government Strategy. The building is near-net zero carbon in its operations and is designed to perform 30% better than the 2017 National Energy Code for Buildings, surpassing the Department’s target of 24%. By retaining the existing structure, the building also saves a considerable amount of embodied carbon, compared with new construction (a total of 45,560,000 kg CO2eq).
The energy systems and ventilation systems will be completely modernized, providing a high air change rate to emphasize air quality and occupant health. Lighting and ventilation are also demand-controlled through intelligent building systems to optimize energy use.

Working within a recognized heritage building, the design team applied a best practice conservation approach to preserve and enhance the character-defining elements of the building, while also adapting the building to function better as a contemporary office building. The design celebrates the building’s frame, making the exposed concrete structure legible and removing years of piecemeal renovations. New interventions are designed to be distinct from, and subordinate to the original order.
The building’s skin has been entirely replaced with a high-performance, triple-glazed curtain wall, but the modularity of the skin pays tribute to the original horizontal banding. In the concourse areas, the original artworks and pop-art signage are reinstalled and adapted to the new spatial order.


The business case for PdP3 depends on the more effective use of the federal portfolio. Through a high-performance workplace design, the project allows the government to consolidate various locations at PdP3, reducing its overall footprint in the capital region. PdP3 is so far the largest implementation of the federal “GCworkplace” standard, which focuses on activity-based planning to support the business of government. The interiors are bright, flexible and supportive of various work typologies, including quiet, heads-down zones and lively spaces for team collaboration. As a free-address environment, the design enables a future with greater mobility and freedom of choice for workers.
Provencher_Roy and Perkins&Will engaged Two Row Architects, an indigenous-owned design firm from Ontario. Together, this team is integrating a series of indigenous design elements that enrich the building and pay homage to the human history of the site. The design team has worked with indigenous stakeholders in this process to inform the design and bring authenticity to these interventions.
PdP3 is a major demonstration of the federal government’s commitment to a modern, inclusive and sustainable Canada. It looks boldly to the future while also honouring the past.











