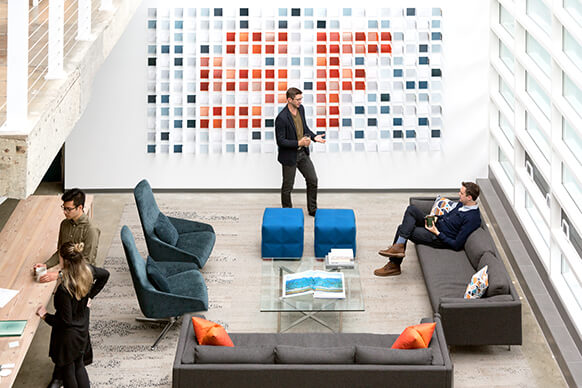
Prologis Headquarters
In 2001, Prologis engaged Perkins&Will to design their headquarters as part of the renovation and development of San Francisco’s historic Pier 1. The project created innovative workplace and sustainable design while preserving the building’s historic industrial past and reinforced the company’s culture and business.
As Prologis looked toward the future within the historical Pier 1, Perkins&Will was once again trusted to provide a vision for an innovative workplace that aligns technology, flexibility, and work styles to their headquarters.
One of the most meaningful design features is the “living room,” a large multi-use space that allows Prologis to curate their space for specific functions, including but not limited to all-hands staff meetings, community and corporate dinners and events, and a casual social café. A clear central spatial organization offers a number of collaborative areas for staff to have a variety of work-style choices. Finally, healthy design strategies are visible throughout, from maximizing views and daylight, to open stairs encouraging active design, and large green walls by the local landscape pioneer, David Brenner of Habitat Horticulture.

The living wall—a burst of greens suspended in the middle of an otherwise industrial-looking space of whites and grays—has a striking effect. It grounds the space, providing a counterpoint to the cold materials around it that makes the office feel more dynamic and alive. Employees benefit by feeling more energetic and driven and becoming more productive.
When speakers come to the office, the wall is often used as the backdrop. The plant species chosen for this wall were influenced by the Prologis logo, bringing the company blues, greens and chartreuse into the palette. The composition even evokes the logo’s shapes. Bright Philodendron ‘Lemon Lime’ provides movement across the wall, calling to mind the company’s growth and global reach.

Prologis’ transformation has blossomed from a neglected warehouse and pier into a vibrant headquarters and public destination. The renovation of the building, opened in 2001 and now listed on the United States’ National Register of Historic Places, was in part the result of a new type of public-private partnership with the Port of San Francisco. The project became a blueprint for the re-development of the nearby historic Ferry Building, Exploratorium museum and waterfront development in San Francisco and across the country.

