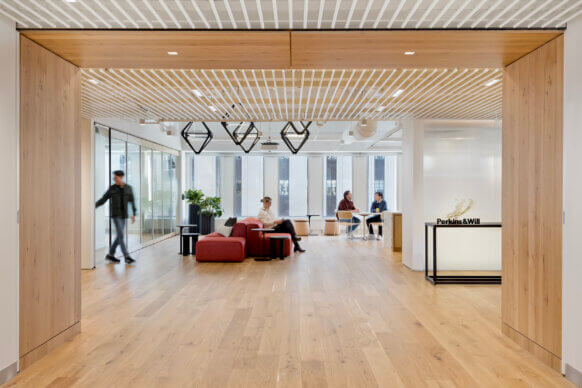
Indigo Research and Development Headquarters
After experiencing exponential growth, Indigo needed to establish a new headquarters that could maintain the culture that drove the success of this agricultural technology company and embrace its vision to help farmers sustainably feed the planet.
The new space exudes a natural feel that appeals to employees, recruits, and investors; wood, stone, and natural fibers recall the company’s agricultural mission, while the flow of the space embodies the symmetrical rows of a field. Organized into neighborhoods, private conference rooms and collab zones are clustered around open workstations to support different styles of working. Office spaces and lab benches are balanced within the open floor plan, keeping visual transparency throughout. The heart of the space is the large central kitchen, where each week, employees gather around the farmhouse tables to share in a community lunch, reinforcing each person’s drive to help feed the world.


R&D Headquarters for a growing agricultural technology company dedicated to helping farmers feed the world

Because of the natural palette of this project, many materials were responsibly sourced and evaluated for their material health and ability to maintain a healthy indoor air quality. Bio-based tile was utilized where appropriate in lab spaces, and concrete and ceilings were left exposed, limiting the need for ceiling tiles and other flooring material. All lighting for the project utilized energy efficient LED fixtures with occupancy sensors.



Space was required to grow and test crops, without the availability of a greenhouse on the site. Two large interior plant growth rooms were designed to provide environmental control of humidity, temperature, and light. These rooms required large amounts of coordination within the existing structure of the building, and could only be located in one area without structural changes to the facility and a much greater cost to the project. The idea was to create lab space that was efficient, state-of-the-art, and that echoed their core values.







