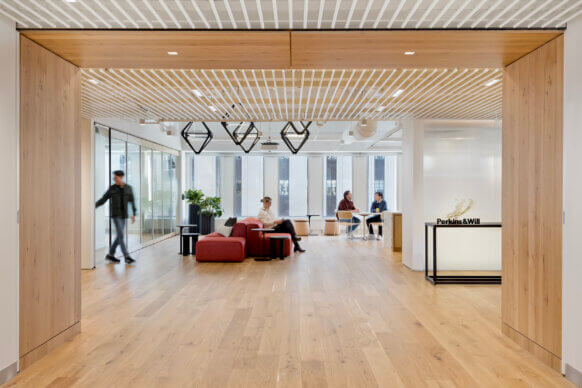
Takeda Oncology Research and Development Headquarters
According to Japanese legend, a person who folds 1,000 origami cranes will be granted one wish–a tradition embraced by Takeda as an expression of its aspiration to cure cancer. Sharing Takeda’s hope, our team felt a responsibility to create an R&D headquarters that would support the collaboration required to solve some of the world’s biggest health problems.
The “lab-centric” layout and open office and laboratory environment encourages interactions between employees while promoting engagement across scientific disciplines. Transparency throughout the facility provides scientists with more visual connections between their benches and desks, and celebrates the work taking place inside the lab. The physical expression of the cranes can be seen in the folded glass planes of the innovative robotics lab and the abstract diagonal lines that articulate the back walls of the informal coffee areas.


We don’t always think about the passive benefit of our modern workplace letting us see what’s going on. Most offices celebrate idea exchanges through marker-boards, digital monitors, and other communication tools to build community and foster innovation. The equivalent for labs is to display research and technologies for visitors – to show off special equipment or activities which can be quite compelling. At Takeda, we implemented a Science on Display area — showcasing robotics behind glass walls similar to a museum, allowing visitors a clear view of the innovation happening within the lab environment.

If the bench in a lab is equivalent to a desk in an office, then adaptability stems from the ability to reconfigure. We designed a grid of overhead utilities that allows benches and free-standing equipment to be arranged not just in parallel rows, but also in various orientations. Within this space, benches can be rotated into functional clusters, replaced with equipment, or tethered together for conventional relationships.






