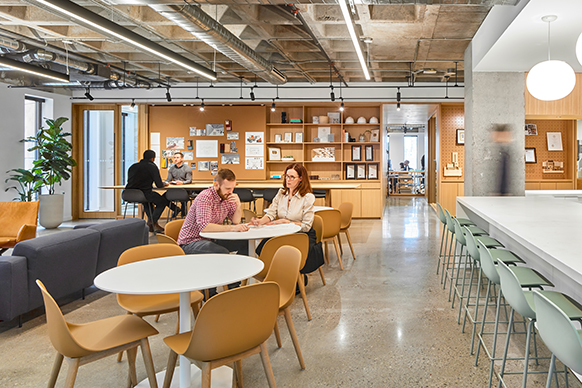
Sun Life Ignite Studio
In Sun Life’s Digital Solutions Practice, diverse groups of employees work in teams to innovate and launch new solutions quickly to market all in anticipation of evolving client needs. They required a space to provide a creative “start-up” atmosphere within a large enterprise.
We worked with Sun Life to develop the Ignite Studio: a space that supports agile project delivery and acts as a “living lab.” Here, a variety of open and closed collaboration spaces offer employees a selection of areas for sharing ideas and brainstorming. Unique settings support different styles of working and make the space feel more playful than a typical office while lounge areas encourage meaningful interaction between coworkers and help foster a sense of community in the workplace.

To maintain an open floor plate, the design team was able to limit the amount of enclosed rooms by playing with the compression and expansion of ceiling planes to create varying scales of intimacy in open areas.

Sun Life branding is strategically integrated into the architecture to encourage staff to feel connected to the company. Sun Life brand colours have be reimagined for an architectural application and have been used boldly throughout the space in various materials and textures.
The Ignite Studio provides employees with a creative environment giving them control over where and how they work. This approach mandated ample space for open collaboration, enclosed project rooms, which accommodate teams of varying sizes, as well as open benching where groups can work in close proximity for the duration of a project.


The new studio, located at One York (a LEED Platinum certified building in downtown Toronto), promotes health and wellness throughout with ample access to daylight and views of Lake Ontario, universal height adjustable desks and meeting room tables for different work styles, along with lush greenery to improve air quality.
In an effort to break away from the traditional reception area, guests are greeted by the Resource Hub, a large millwork element that hosts a “Digital Welcome Wall” and “Prototype Bar,” where they are invited to interact with tablets featuring the latest Sun Life software developments.



