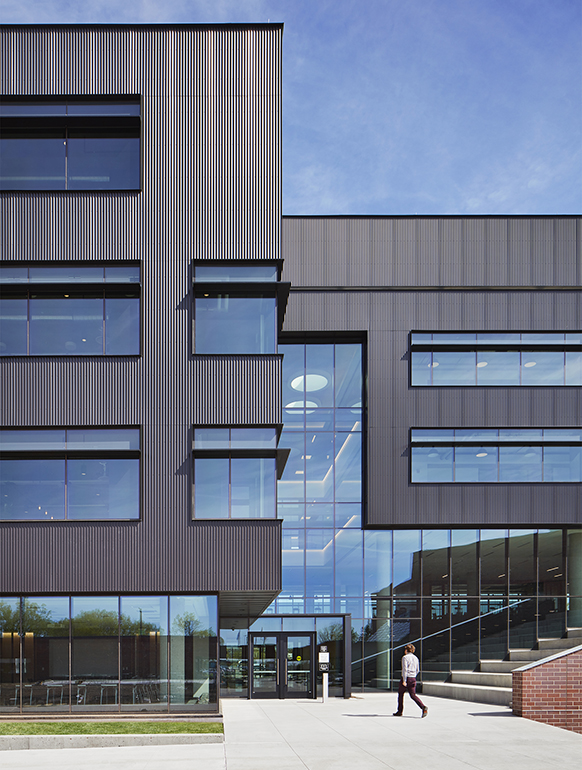
UCLA Health Training Center
The state-of-the-art facility consolidates the NBA Los Angeles Laker’s basketball and business operations under one roof, providing an amenity-rich environment for both the players and staff. Perkins&Will led the programming and interior design for the facility and was charged by the Laker’s ownership and senior management to elevate the culture within the organization to enhance staff collaboration, emphasize player well-being and care, and provide a sense of greater transparency and communication within the organization.
The Lakers are all about basketball and two full-sized courts create the “heart” of the building, designed to accurately reflect game-day conditions at the Laker’s home-team venue, the Staples Center.
Surrounding the courts, the ground floor contains all of the player-related spaces including dedicated training and treatment suites, player amenity areas (lounge, gaming area, quiet room, barbershop, spa-like wet areas), a commercial kitchen for healthy meal prep, a full-service weight training facility, a high-definition video/theatre space, and fully-appointed press/media facilities.

The Lakers and their UCLA Health partner are working together to ensure that the facility serves as both a professional training facility with a focus on enhanced training, strength conditioning, nutrition, and injury prevention and treatment. From the programming it houses to its organization—prioritizing natural light, outside air, healthy materials, and active design features such as conveniently located feature stairs, and outdoor planted courtyard space—the entire building is themed around health and wellness.






Architectural Collaboration:
Perkins&Will / Rossetti






