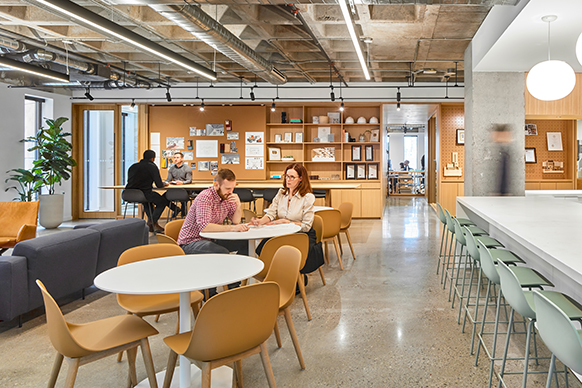
Wallace Emerson Community Centre
Faced with explosive growth, The City of Toronto adopted new partnerships with developers to expedite the design and construction of desperately needed public infrastructure. The new Wallace Emerson Community Centre is the centerpiece of the first phase of a master plan that transforms the site of a 1970’s shopping centre into a mixed-use residential complex and an all-season park.
Working with the City of Toronto, the developer team, and the Wallace-Emerson community, our team explored opportunities for the new facility to support the health and wellness of a diverse, densifying neighborhood. The new park and public realm were designed with extensive community input to bridge the needs of both established and new residents with spaces that are highly inclusive and adaptable. The design concept divides program into two colourful pavilions that frame, shelter, and animate a new public forum.

To effectively engage the diverse demographic of the Wallace Emerson community, our team worked to meet stakeholders on their ‘home turf’. While the existing park and community centre were at the end of their lifespan, they provided a clear community portrait and needed to be respected in the engagement process. Multiple sessions included park and laneway tours, meetings at the seniors’ drop in centre, ‘design your own park adventure’ sessions with children, and robust engagement with BMX and skateboarder groups. This deep dive into the life of a diverse community was instrumental to the shaping of a unique and inclusive design.


The park was designed as a series of outdoor rooms defined by landforms and a dense tree canopy with the community centre, itself conceived as an extension of this park fabric. The program is divided into two pavilions, each clad in a curving veil of glazed green terracotta tiles that frame an all-season public forum complete with performance area and skating trail. A skate rental shop, community kitchen, and large meeting hall open directly onto the forum, animating and blurring the boundaries between interior and exterior programming.


Because the Wallace Emerson Park will be built over a ten-year period, it was critical to create a robust public realm at the outset. The City and development team prioritized the need for an inclusive all-season public space to bring new and existing residents together. As a result, the community centre is positioned as the gateway that announces the park to the urban context and provides unique public realm conditions on all sides, including a tree lined boulevard, an animated laneway, a sheltered plaza, a children’s garden, and an active roof top landscape.


To maximize the space for park use at the ground level, the Wallace Emerson Community Centre was designed to go up rather than out. Programs are innovatively stacked to create an inclusive journey from the park at grade to an outdoor running track on the roof with panoramic views. The fitness area is placed on a mezzanine overlooking the pool, and the second-floor gym overlooks the main lobby and plaza beyond. This concentration of program inspires participation and captures the spirit of an active community.




