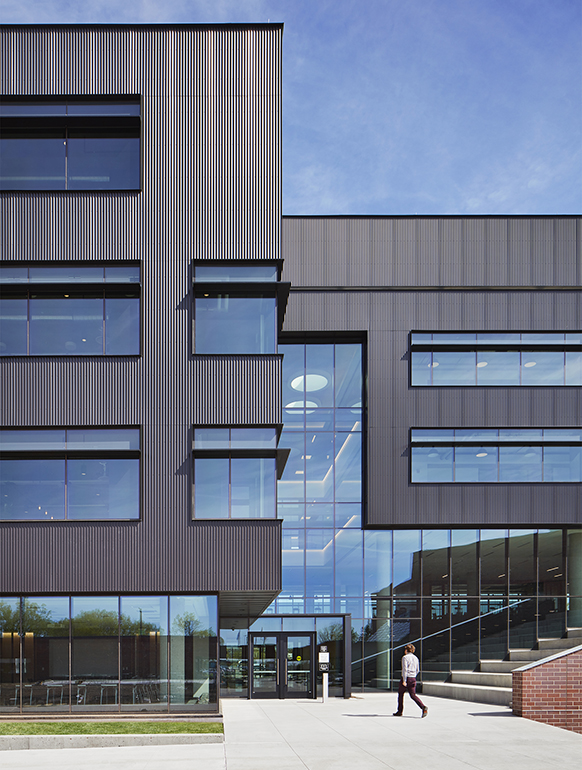
150 Holborn
150 Holborn unites London-based members of the Sidara Collaborative—Dar, Perkins&Will, Portland Design, Currie & Brown, Introba, Maffeis Engineering, and Penspen—under one roof. This state-of-the-art workplace accommodates over 1,000 staff who, together, are committed to advancing ecological health and well-being through design and engineering. The building fosters collaboration and the exchange of ideas between Sidara member firms, while also ensuring each firm retains its unique identity.
Our design of 150 Holborn is modern, yet responsive to its historical context. It’s both environmentally responsible and inspirational, encouraging curiosity, stoking the imagination, and providing a sense of community. It’s a place that instils a sense of pride and belonging, too—bringing together creative minds to help solve some of the world’s most complex design challenges.

Located in the thriving Midtown area of London, the building maintains views of St. Paul’s Cathedral and respects the context through visual continuity: we designed the façade’s proportions and scale to mimic the surroundings. For example, the height of the ground floor retail storefronts along the east and west side is the same as that established by the neighbouring buildings.
The new building replaces a 1980s office block. Though the existing building was removed, we conducted a pre-demolition audit to determine which materials could be reused on site, including crushed bricks and concrete, and which could be taken off site and recycled, like metals. Overall, our demolition report showed that 97% of potential waste was reused or sent to recycling.
—Andy Dedman, Regional Managing Director, London and South East, Currie & Brown




Our workplace strategy consolidates distinct firms while ensuring each retains its identity. The main lobby combines reception with a public café, serving as a window to the companies’ brands and ethos. This blurred boundary between public and private is punctuated by a first-floor glass bridge above the entry turnstiles, creating a dynamic backdrop for multimedia exhibitions.
Interactivity and knowledge-sharing are promoted throughout. The central atrium is linked by four glass lifts and a shared grand staircase. We designed this staircase to promote chance meetings and discussion between members of the different firms. Additionally, individuals and teams are empowered to choose where and how they work, with a variety of focus spaces and social settings located throughout the building.



150 Holborn uses intelligent building technology, providing real-life data to inform future projects both for Perkins&Will and the wider industry. Smart technology creates a “living lab” of data we can use to measure staff well-being, operational efficiency, and asset performance.
A digital twin of the building metres energy usage and collects data about how people are using each space. This allows us to continuously optimise environmental performance and occupant comfort. This is the first time intelligent building technology has been collected in such a way and for these purposes in the UK.




We designed 150 Holborn to be energy-efficient and adaptable to climate change. The high-performing building envelope optimises daylight and views while fins on the facade provide solidity and reduce solar exposure. The windows allow for future integration of natural ventilation, too. While conceived as a headquarters, the building may be adapted for use as a different type of commercial space in future.
Our interior design incorporates a range of low-carbon and circular strategies. All task chairs and 70% of the furniture are refurbished and reused. Partitions and new furniture are designed for disassembly and manufactured in London using locally sourced materials. Modular meeting pods can be reconfigured, dismantled, and fully recycled at the end of their lives. All textiles are low-VOC and fully recyclable.

Photovoltaic cells on the roof generate renewable energy, while a blue roof system and attenuation tanks retain rainwater, mitigating the risk of over flooding the public system. Grey water is collected from the building’s basins and showers, treated, and redistributed for irrigation. A sweeping pavilion and roof terrace planted with low-lying native shrubs and ground cover help reduce the urban heat island effect, promote biodiversity, and give staff a refreshing respite with excellent views.
The building also provides 231 bicycle parking spaces and is located within walking distance to several major transport interchanges, including Chancery Lane Station directly outside the building entry. Healthy food and beverage options are available on the ground floor and easily accessible to all employees.










