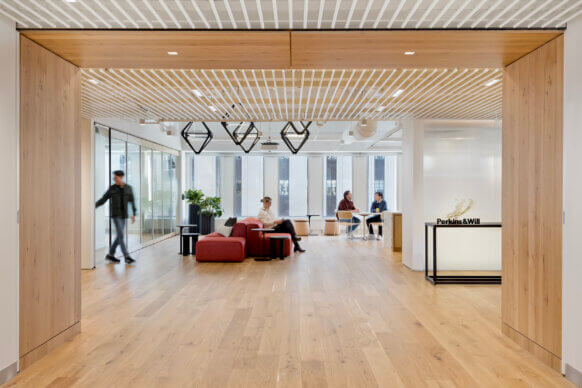
Phillips Academy Snyder Center
When Phillips Academy Andover set out to design a new athletics facility, school leaders knew it had to be inclusive environment where the student-body felt both welcome and well-represented. As educators of some of the country’s brightest young minds, and as trainers of some of the country’s highest performing young athletes, Andover wanted to demonstrate its commitment to their students by providing an unrivaled venue that would support their physical, mental, social and emotional development.
The 21st century athletic center is comprised of a series of interlocking, transparent, and inviting student activity spaces. The high-performance building not only acts as an athletic facility, but as a Student Center and hub for student activity. In fact, the Snyder Center is the first in the country to combine the array of program elements and be designed as a net-zero energy facility.





At Phillips Academy, all students are required to participate in an athletic activity each semester. The Snyder Center not only provides state-of-the-art venues for competitive sports like track and squash, but it also includes fitness studios and multi-purpose areas for recreation activities serving all members of the community – supporting the “Exercise for All” motto of the school athletics program.


We identified the site of the Snyder Center during the Athletic Master Plan which allowed for a strategic relationship to the existing adjacent ice arena. By linking the buildings thermally, the new field house utilizes the waste heat from the new ice making system, resulting in a 50% energy savings. Our approach, coupled with solar optimization, resulted in the ability to achieve Net Zero Energy as well as a LEED Platinum Certification.

Branding and graphics, shown throughout the facility, highlight diversity and inclusion and reinforce the message that the Snyder Center is a place for all. We designed custom graphics that depict and represent all activities that could take place in the building – from yoga, dance and ultimate frisbee to track and field events.



Taking inspiration from the surrounding site, the building design elevates a simple palette of materials – concrete block, metal panels, and beech wood. In fact, we salvaged beech wood and turned it into benches which bring warmth to break-out spaces throughout the facility, highlighting the character of the wood and the history of the site.







