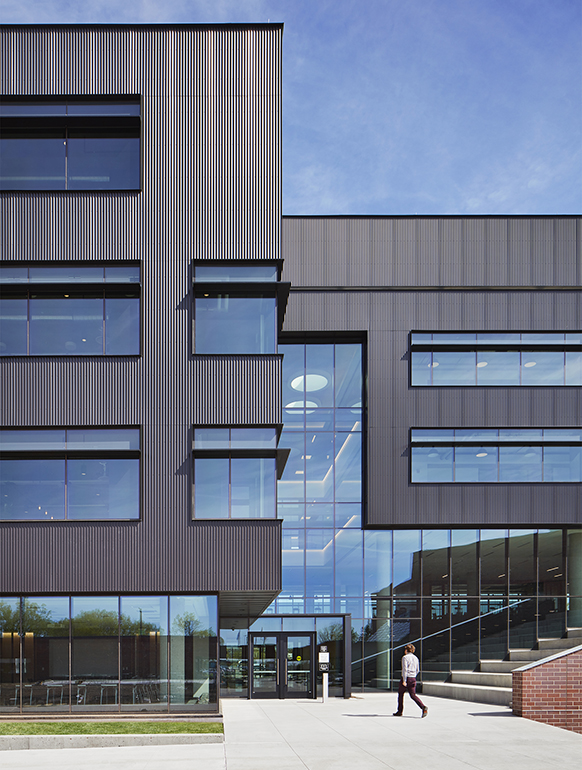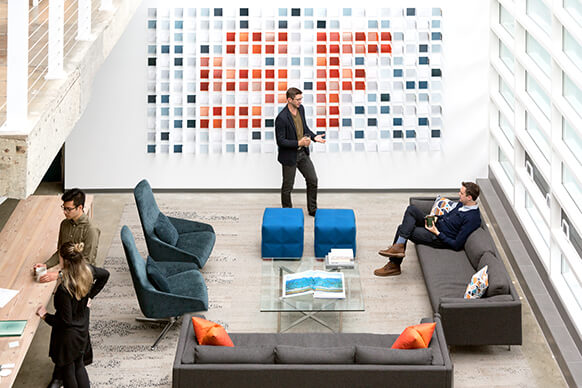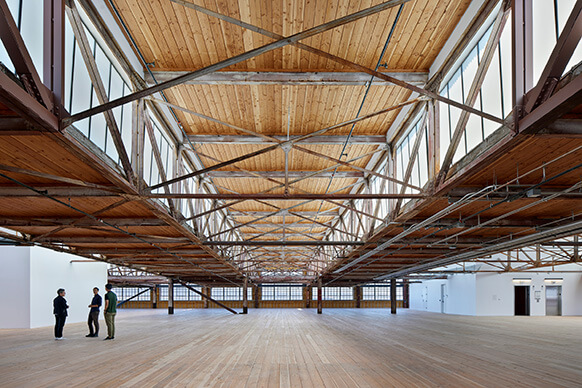
100 Hooper
After many manufacturing businesses were priced out of their San Francisco locations during the first dot.com economic boom of the 1990’s, the Planning Department implemented strategic zoning policies to attract new manufacturing businesses. Production, Distribution, and Repair, the zoned use known as PDR, intends to revitalize San Francisco’s struggling manufacturing economy.
At 100 Hooper, a combination of 311,000 square feet of contemporary office space sits on top of 86,000 square feet of specialty maker spaces. The ground floor hosts a variety of new and growing PDR businesses at affordable rents, while the upper three stories host market-rate office space, creating a diverse, on-site economy that mimics the city.

In the way Albert Kahn created the model for the Ford car factory, the big idea driving 100 Hooper’s design was to invent a flexible building prototype for our age. The project partnered with SFMade to nurture, keep, and bring manufacturers into San Francisco, while also providing an option for those who would otherwise not be able to afford large industrial spaces such as boutique food, brewers, wine makers, and a wide range of innovators, inventors, and craftspeople.
Rather than segregating and hiding manufacturing spaces, 100 Hooper celebrates PDR by making daily activities a part of the neighborhood streetscape. The complex is made up of two bars, organized around a circulation spine called the “Paseo,” a central street that acts as a hub of for office activity.








