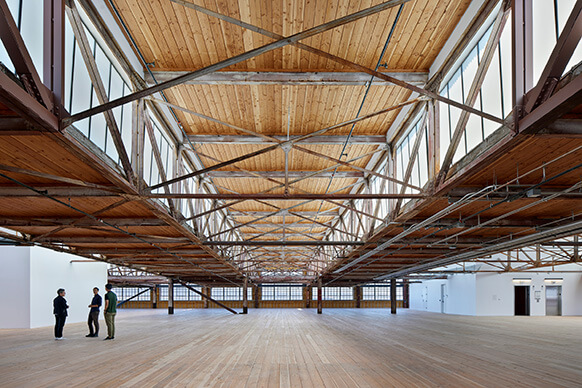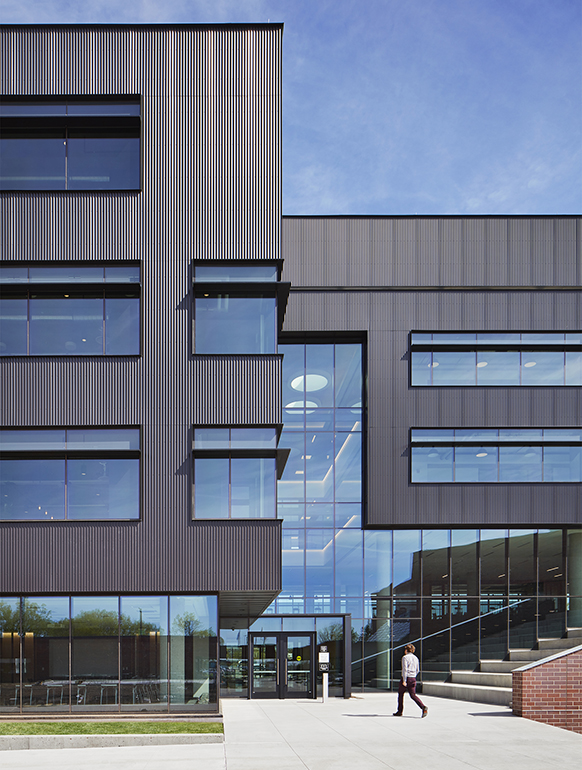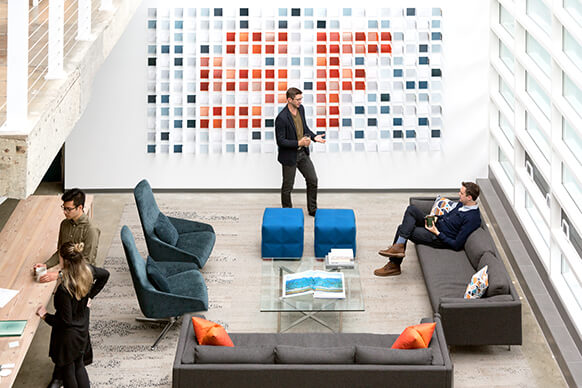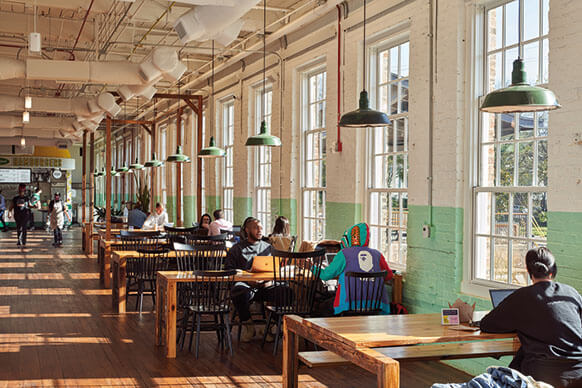
Building 12
Built in 1941, Historic Building 12 will be transformed into the beacon of the future Pier 70 site and the heart and soul of the neighborhood. The renovation of Building 12 is envisioned as a vibrant community gathering and event space that is integral and connected to the landscape and overall site offering spectacular views of the San Francisco Bay and the city. The design of Building 12 welcomes visitors to the grand market hall via three colossal red portals and fully operable window walls along key facades to provide maximum porosity between the interior market hall and the surrounding pedestrian plazas and streets. While the ground floor and new mezzanine are open to the public, the new second level will house artisan and maker studios and the former Mold Loft on the upper floor will be designed for workplace. The main emphasis of the Building 12 experience will be a celebration of local making and manufacturing which engages the public in the act of manufacturing.




Originally built in 1941, Building 12 is part of a complex of buildings on Pier 70 that, during WWII, was one of the most productive shipyards in the country. Though still home to a few dry docks, most of the Pier 70 buildings had fallen into a state of disrepair during the ’80s and ’90s, and for public safety, access to Pier 70 and the waterfront was disallowed. As one of only a handful of historic structures on Pier 70 to be retained, our challenge in renovating Building 12 was to make visible that rich local history and to translate it for today’s new use.
Heavy manufacturing and shipbuilding today will make way for creative light industrial maker space, office, and commerce. The large main volume where steel plates once were cut into ship hulls, will now be a grand maker’s market hall. The raised platform on the north side of Building 12 will provide visitors with views of the bay, where a new system of parks will open up the waterfront again.


The renovation of Building 12 is envisioned as a vibrant community gathering and event space that is integral and connected to the landscape and overall site offering spectacular views of the San Francisco Bay and the city. The design of Building 12 welcomes visitors to the grand market hall via three colossal red portals and fully operable window walls along key facades to provide maximum porosity between the interior market hall and the surrounding pedestrian plazas and parks and the new Pier 70 neighborhood. While the ground floor Market Hall and new mezzanine are open to the public, the new second level will house artisan and maker studios and the former Mold Loft on the upper floor will be designed for workplace.
The main emphasis of the Building 12 experience will be a celebration of local making and manufacturing—a creative space for people from the surrounding neighborhood, community, and beyond to gather and engage with and support local makers and the act of manufacturing.
Historic Building 12 will be transformed into the beacon of the future Pier 70 site and the heart and soul of the new neighborhood. As part of the transformation, Building 12 will be lifted 10-feet to adapt to 100-year sea level rise and to ensure the future viability of this project. A new below-grade level, a second level and mezzanine will be added to the historic 2-story structure, as well as a new grand stair, 4 new elevators, 3 egress stairs, a full structural upgrade, and a new curtainwall system and operable window wall system.


Long before the Pier 70 project began, developer Brookfield Properties and the Port of San Francisco determined that the new neighborhood to be built here must address a 100-year projected sea level rise and that Building 12, which once housed the fabrication and cutting of steel sheets for the hull of the ships built at Pier 70, is a significant historic resource.
For the Building 12 design team, these two requirements set forth a design journey that could be deemed heroic, is most certainly innovative and, in some ways, backwards. For new construction, one would simply set the new first floor level at the new grade, however for an existing building, such as Building 12, this decision presented a conundrum. Once the new site grades were complete, the existing first floor would reside some 10-feet below ground. In a move ill-fitting for the faint-hearted, it was decided that Building 12 would be lifted along with the site.


Mark Farrell, Former Mayor of San Francisco









