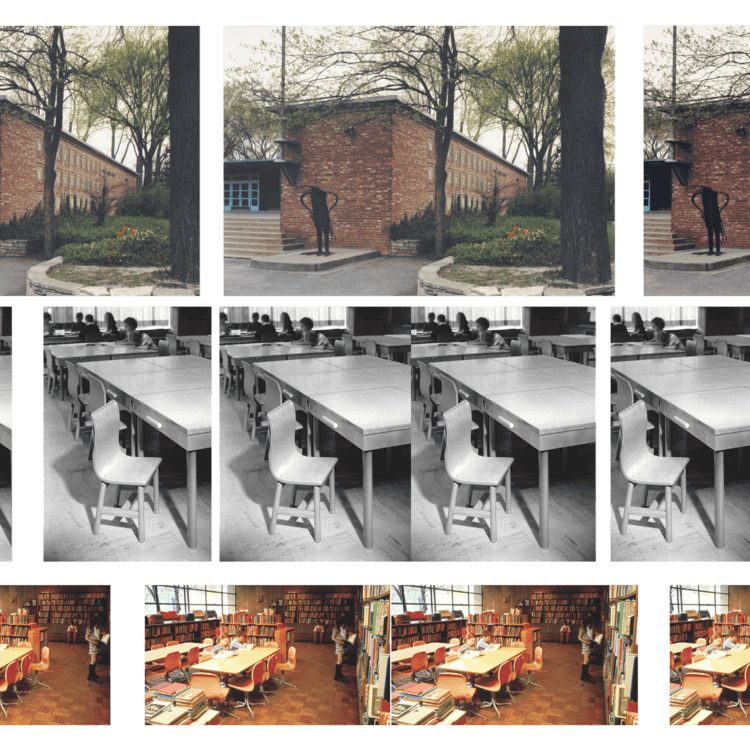The team designed the new addition to connect to the 1954 extension, instead of the original building, complementing its look and feel. Detailed discussions with the school, the state Historic Preservation Commission, and preservation architects led to critical decisions about brickwork patterns and colors, the selection of an aluminum window system, and casework details. Taken together, they contribute to a new wing that does not pretend it had always been there but, rather, harmonizes with its precedents.
Inside, the team took cues from strategies that worked well in the original building, like emphasizing access to the outdoors and replicating the open corridor workspaces, which support a collaborative environment and experiential learning opportunities. Most importantly, the school wanted to build on its powerful aura. “That has meant doing all we can to ensure our school feels warm, welcoming, and connected to its families,” Tess says. “Crow Island exudes that feeling and will continue to.” Ground broke on the project last summer. Students are expected to enter the re-imagined building in fall 2025.
Always ahead of its time, the Crow Island School has long recognized the importance of collaboration in all aspects of its mission: for the growth of its students and for its own growth as an institution. “The expansion and renovation work has required strong communication, data tracking, and problem solving,” Tess says. “It has meant balancing design with utility and the budget. I’m confident we’ll get to the finish line together.”










