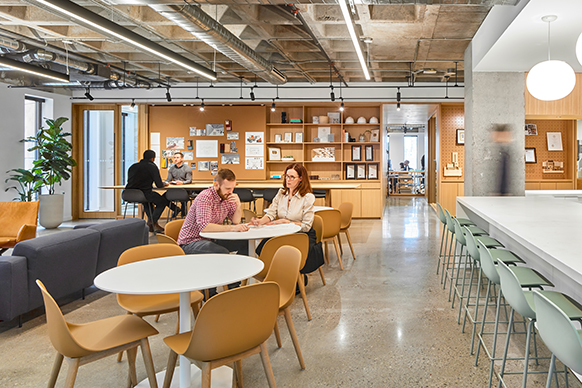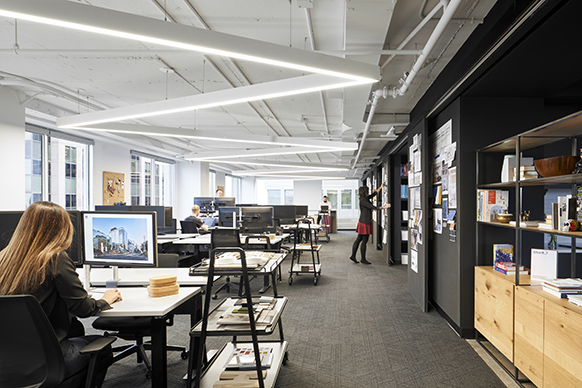We’re thrilled to announce that three of our projects have achieved Zero Carbon Building Design certification from the Canada Green Building Council (CaGBC)—a milestone that underscores our commitment to designing a low-carbon future for communities across Canada. These recognitions speak to the power of collaboration, innovation, and a shared vision for sustainable, inclusive design.
“These certifications are a testament to what’s possible when visionary clients and committed design teams come together,” says Kathy Wardle, regional director of regenerative design. “They reflect our shared belief that buildings should not only reduce harm—they should positively contribute to healthier communities and ecosystems.”
Here’s a look at our certified projects:














