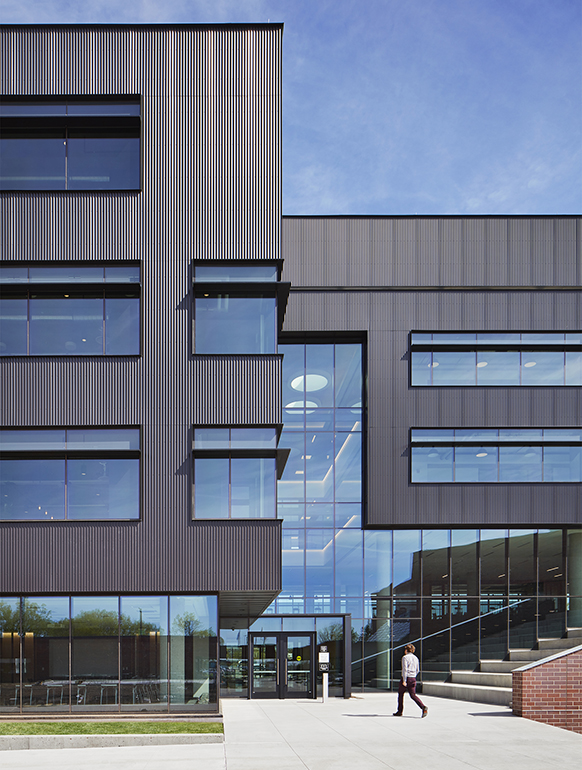
APEX
Previously developed in the 1980s, the existing building disregarded its prime position within the community and within the canyon ecosystem. The new design afforded by the unique and elevated setting on the canyon edge, celebrates and rehabilitates the site, emphasizing the benefits of human connection with the environment and creating an iconic and flexible research environment.
The project seeks to restore the natural ecology of the site through a careful positioning of the building in relation to the canyon but also treads lightly on its sensitive habitat through its extensive environmental systems and native and reclaimed plantings. A network of outdoor amenity terraces, seating platforms, and amphitheater extend workspaces toward the canyon, transcending the bounds of the façade and extending the flexible work space from inside to out. With its extensive glass skin and architectural concrete exterior, the project maximizes daylight and visual connections to the site and positions the project as an iconic presence within the region.

An assortment of amenities support the physical, mental and emotional health of building users. In addition to the fitness center, amenities placed throughout the site, including an outdoor workout area, activity lawn, volleyball court and a game area for horseshoe and corn-hole, provide active social engagement opportunities while connecting users to the environment. The lobby, indoor/outdoor café and amphitheater create a core of collaborative and flexible workspace, while the level 04 terrace provides private outdoor space overlooking the canyon.

We designed the building to reduce energy-intensive air conditioning and maximize user comfort while maintaining views and connection to the site. The cast in place concrete roof cantilevers out towards the canyon, sheltering the roof terrace and wrapping the south and west ends of the building. A computer generated sun study was used to determine the precise orientation of the sun informing the placement of fixed horizontal and vertical sunshades.

The modern exterior of architectural concrete elements and extensive glass walls with steel accents is complimented with an interior palette of warm woods, stone tiling and a living green wall. This contrast of simple and elegant exterior materials with warm natural materials represents the dichotomy of the program – a high tech research building that is iconic and functional while also inviting and inspirational to its inhabitants.



A storm water system, designed to mimic existing native hydronic conditions, utilizes modular wetlands to capture, treat and control infiltration, mitigating run-off. Extensive landscaping and pervious paving maximize ground water penetration while native plantings and a 100 percent recycled water irrigation system reduce water demand.







