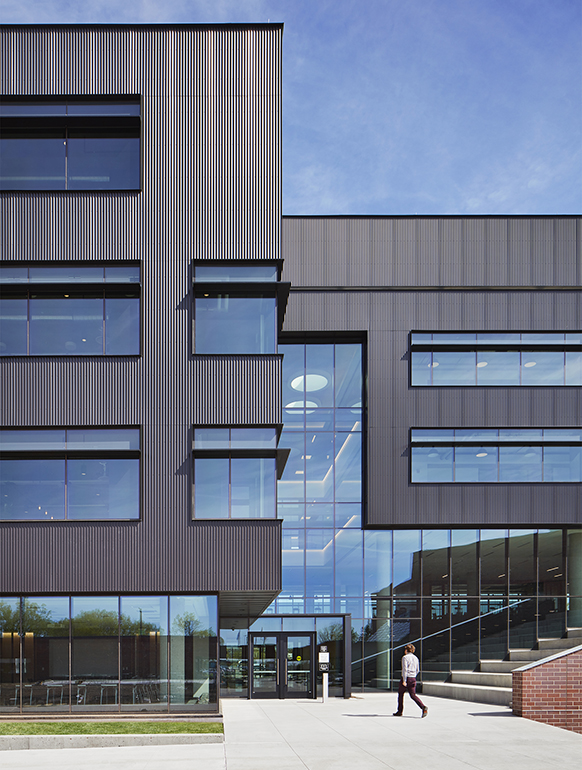
i3 Illumina Campus
A new architectural icon in the University Town Centre area is redefining the traditional notion of a corporate research park in both form and function. Designed as three trapezoidal, all-white concrete buildings, the new BioMed Realty i3 Campus is now the home of leading genomics research and life sciences company, Illumina.
The three buildings form a large outdoor courtyard that is interconnected to create a work/play experience unlike any other research park environment. Dramatic white concrete and glass cantilevers create iconic views of the campus from the outside while internally framing the upper-level collaboration terraces and outdoor staircases.
The project’s interior design was inspired by Illumina’s “work anywhere” culture, enabling staff to work wherever they feel most comfortable at any time of day. The campus is 100 percent wireless and provides a variety of work areas to accommodate different work styles and preferences.


The campus offers a variety of unique spaces offering choice and flexibility to suit individual working styles and personal preferences. Employees can choose to settle into a workstation within the open office, retreat to a private phone room for a call, catch up on e-mail in a bustling café, or have a team meeting in the middle of an active courtyard space.


The project offers generous amenities to support the health and well-being of Illumina employees. The ground floor features a fitness center and yoga studio directly adjacent to a farm-to-table restaurant and juice bar. The central courtyard offers a park-like setting featuring an herb garden and bocce ball court where employees can enjoy tranquility and leisure in the temperate climate year round. Natural ventilation is achieved through operable windows, while exterior stairs afford convenient access to the courtyard and encourage occupants to bypass the elevator.

– Kevin Tremblay, Senior Director of Leasing, BMR












