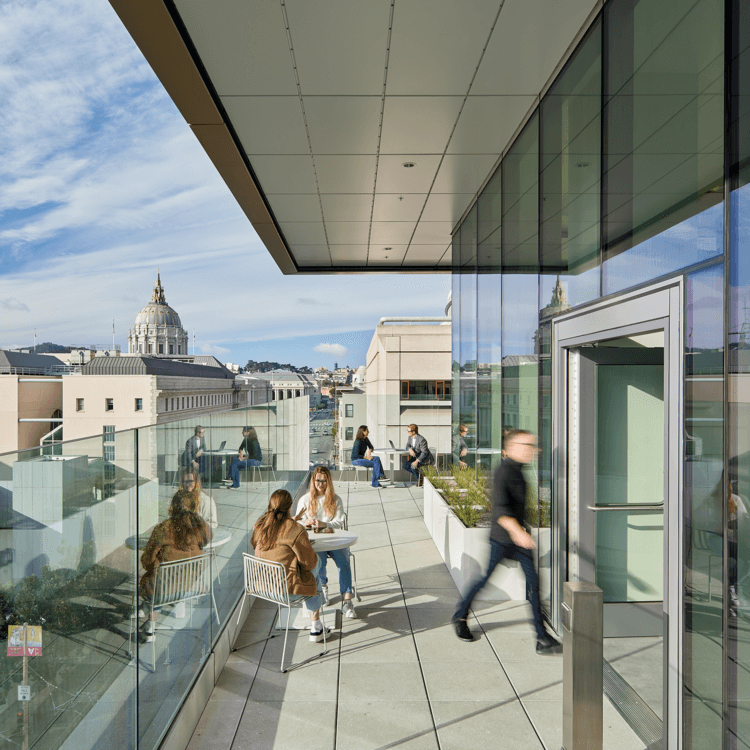Designed by architect John Andrews in 1967, the D.B. Weldon Library in London, Ontario, has long been Western University’s central library and the heart of academic life on campus. But after more than half a century of use the building was showing its age.
In 2018, the institution set out to revitalize Weldon, updating its systems and making strategic interventions within the interior to better support interdisciplinary scholarship. The first phase of the renovation honors the building’s original architecture while introducing more light and carving out a variety of spaces for group collaboration, private study, and archival research. The wellness-informed transformation has also paved the way for future enhancements across the university’s library system.


















