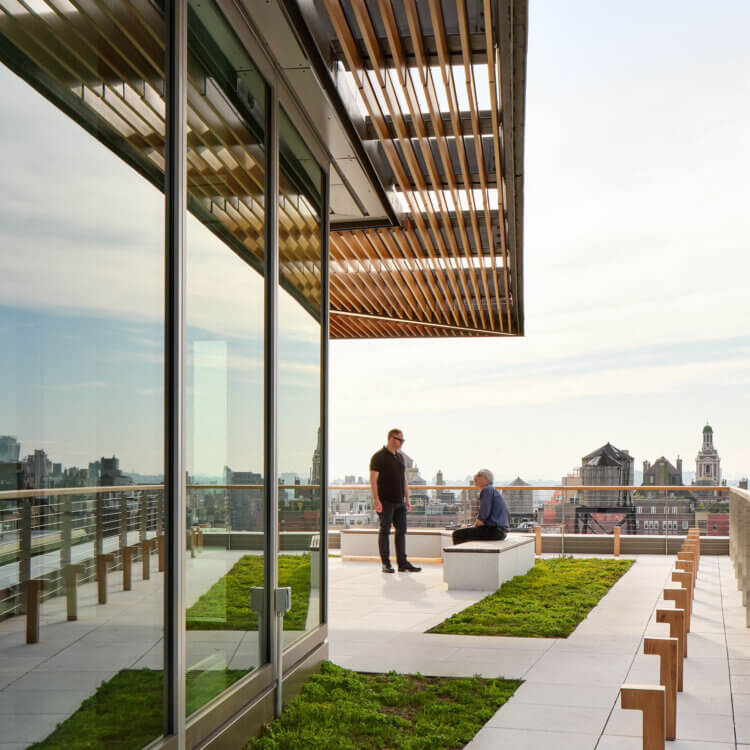With the recent expansion of its practice to Salt Lake City, this international law firm embraced the stunning natural beauty of the Great Basin setting. Inhabiting four stories of a downtown high-rise, the interior is brilliantly daylit and commands views of the nearby Utah State Capitol and Wasatch Mountains in the distance.
The sustainable design combines wellness with five-star hospitality, supporting both professional and recreational needs. A café offers complimentary hot breakfasts and lunches, while a networking bar and multi-sport simulator offer places to unwind. A staircase connects the hospitality, working, and meeting spaces across all four levels. The material palette of wood paneling, anodized aluminum accents, and premium fabrics harmoniously reflects the elemental qualities of Northern Utah—evoking the essence of its pines, peaks, and expansive sky.




















